|
disclaimer:
1. Readers are advised to use information available here as study guide only and use it at your own risk. 2. Please note that changes/ update based on updated information will be made from time to time, readers are advised to check on this page regularly. 3. Analysis was done based on available data at the time of this review being published.
Bartley Beacon is 2 of the last 5 developments to be developed within the Bidadari new town. The other being ParkView@Bidadari. 3 last developments will be launched as part of the February 2021 launch. Bartley Beacon is designed by DesignLink Architect Pte Ltd which did mostly EC projects and older private condominium.
We rate this development with an overall score of 11 out of 20
Our scoring scale
Pricing Analysis
Rationale
1. The purpose of analyzing the pricing is to not too much about projecting the future trending, rather it’s more about looking for a sweet point to enter. 2. Once the sweet point being identified, homeowners can make reference to hausanalyst scoring for each stack/ unit to determine which is the best unit to go for or vice versa. 3. Quantum pricing or the total amount of the unit is not a good indication to find a sweet spot as developments always came in different sizes even thought it’s of same room type. (i.e. A 4-room may come in 92sqm, 94sqm or even 96sqm) The best indication should be down to its basic unit which is per square meter (psm) or per square foot (psf) rate.
Observation
1. Gap between median, min vs max is wider in 4-room compare to 5-room at Woodleigh Hillside. 2. Max launch price for 4-room at Bidadari moderated from 2015-2017. 3. Overall price movement (max, median and min) at Bidadari increases over the years (2015-2017) for a 5-room. 4. Sales of balance flats (sobf) price released for November 2020 have shown a sharp increment for 4-room at Bidadari. 5. Woodleigh Hillside 4-room have shown the most price increment.
Conclusion
1. This trend indicates a wide difference between stack/ level with better attributes (based on the developer’s assumption). This may not be the case when a detailed analysis is being done. 2. The majority of Bidadari town is still in phase 1 development, potential homeowners still need time to absorb the price point. 3. 5-room units are mainly designed for homeowners who have made their investment return from their first BTO exercise or household who have enough to finance a larger unit. 5-room tend to get the best location with better attributes during the design stage in tandem with its price point. 4. The price increment is in tandem with sustained overwhelmed demand and low dropout rate as well as partial completion of phase 1 projects at Bidadari town. 5. A 4-room at Woodleigh Hillside have increased from S$100,000-S$105,200 compared to launch price 3 years ago. The site has plenty of west sun facing 4-room units (which most probably explain the cautiously low entry price), but sustained demand has pushed the price upward.
BARTLEY BEACON | BISHAN RIDGES |
GARDEN COURT@TENGAH | GARDEN TERRACE@TENGAH | PARKVIEW@BIDADARI | SUN SAILS | TAMPINES GREENEMERALD |
Copyright © 2O2O [email protected]
0 Comments
Leave a Reply. |
AuthorAn architect with 2 bachelor degrees. 15 years of industry related experience in Singapore, China and Malaysia. Designed for more than 10,000 units of completed residential property in Singapore, China and Malaysia including landed and non-landed alike. Designed for residential, healthcare, industrial and transportation oriented development (Finalist at World Architectural Festival 2014, Master planning; Won Singapore Institute of Planners Best Urban Design Project 2013). Completed projects including 1,010 units Punggol Topaz, Singapore, 2,290 units of landed and high-rise residential development in Xian, China, 4,236 units of high-rise residential development in Shenyang, China, 3,595 units of high-rise residential development in Chengdu, China and many more. Archives
November 2022
Categories
All
|

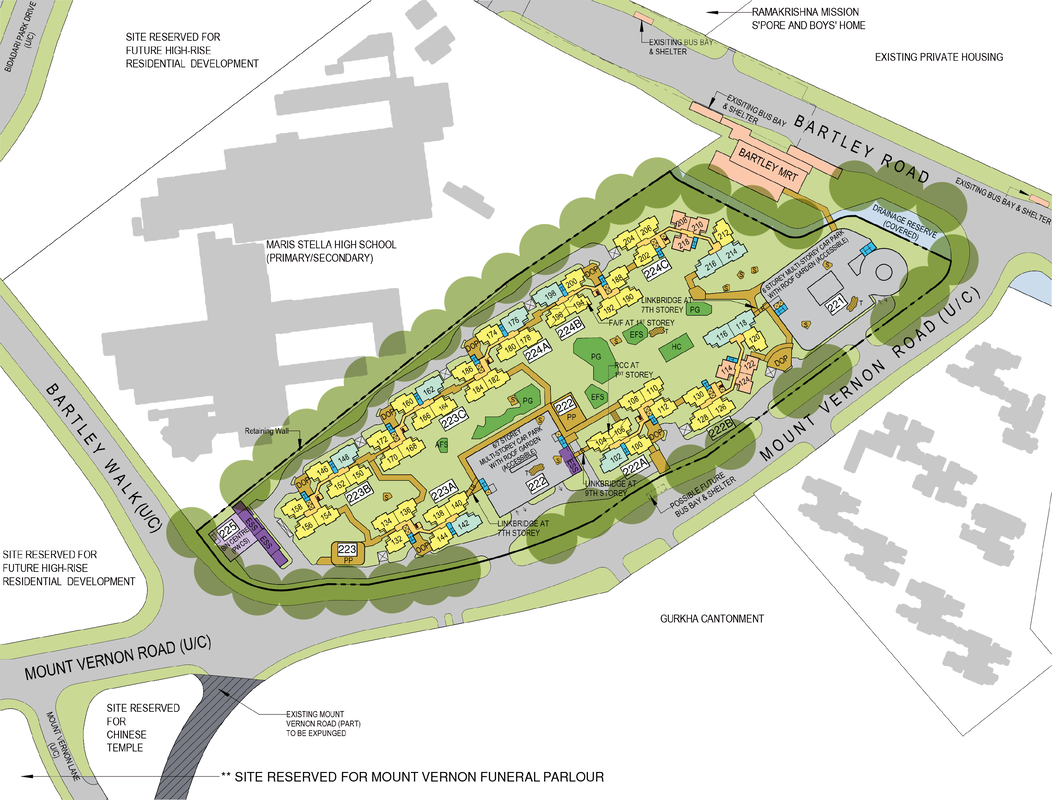

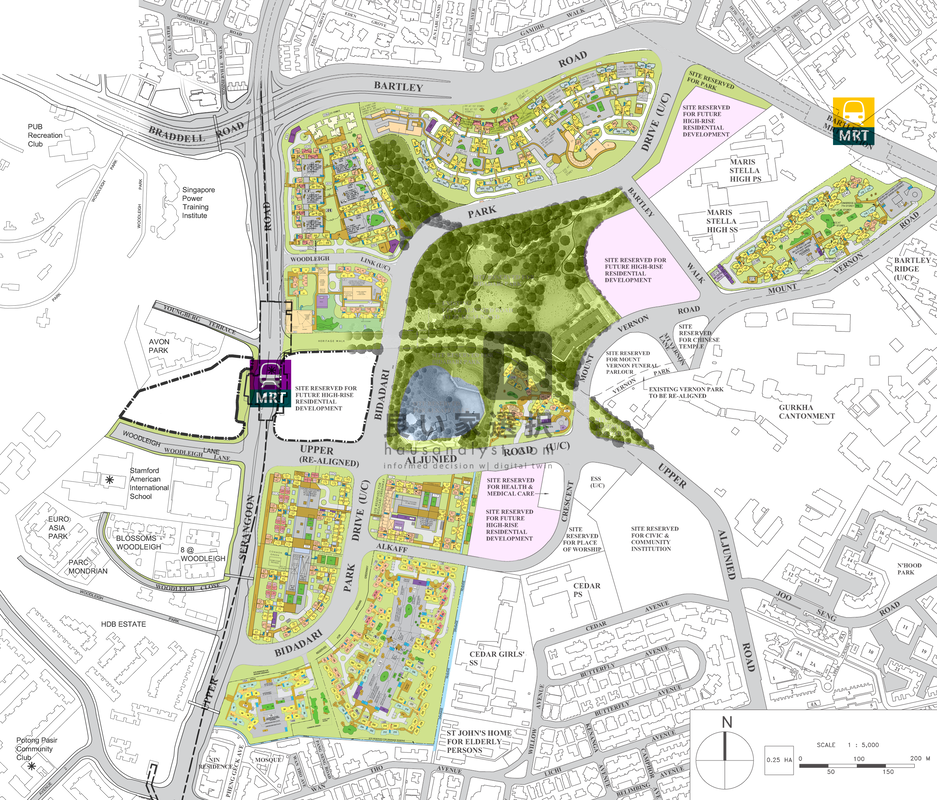

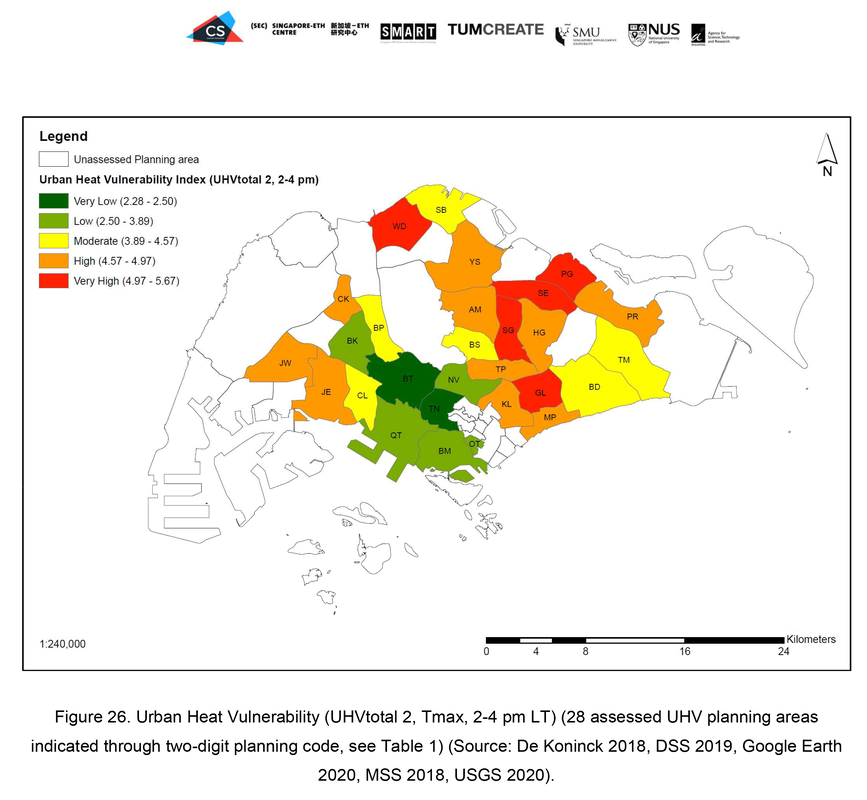




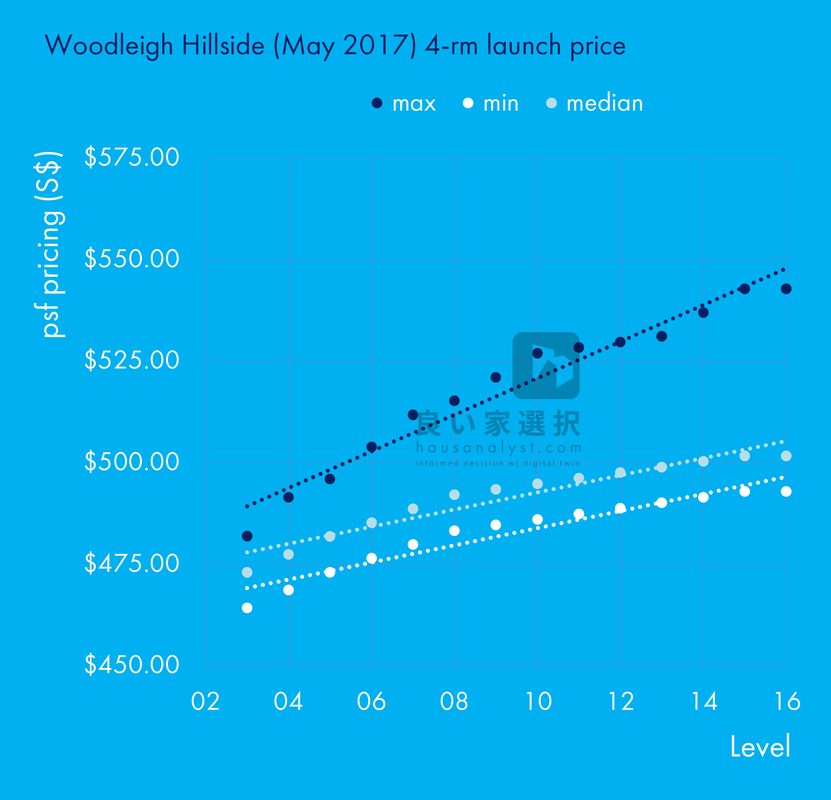
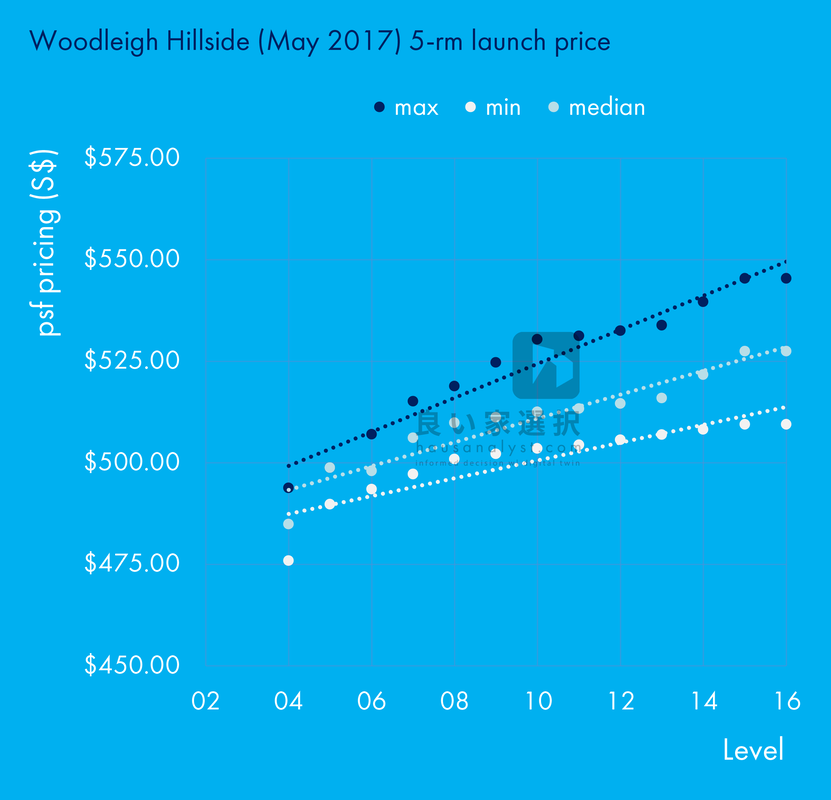
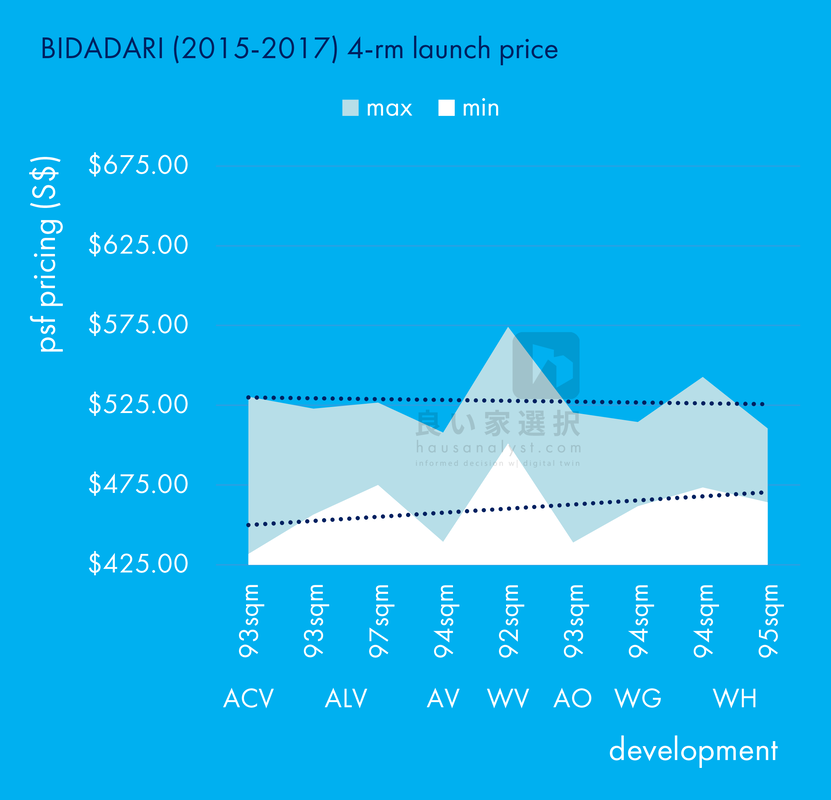
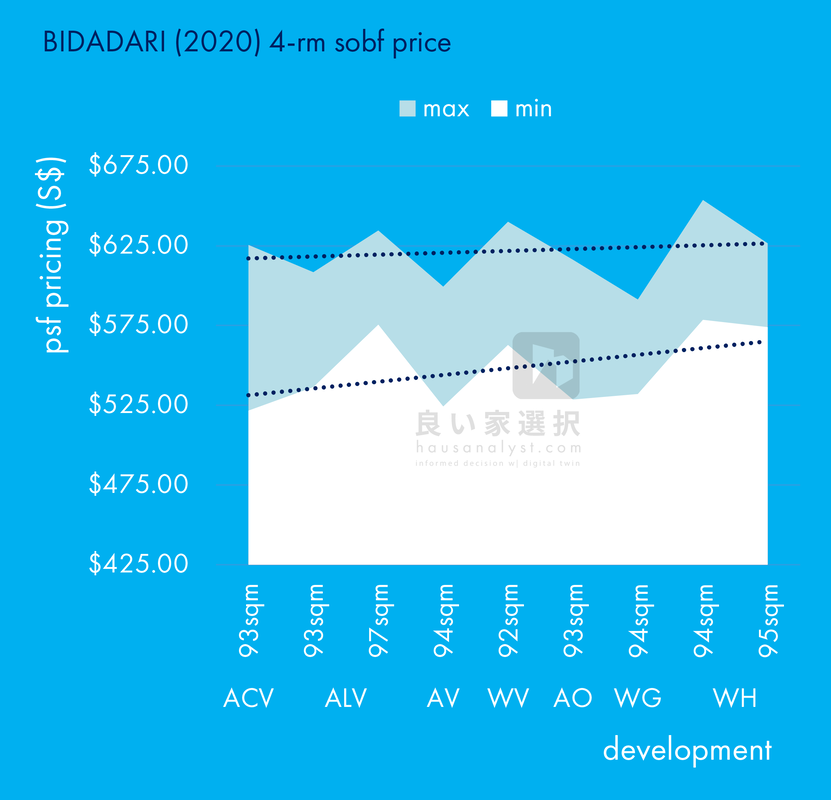

 RSS Feed
RSS Feed