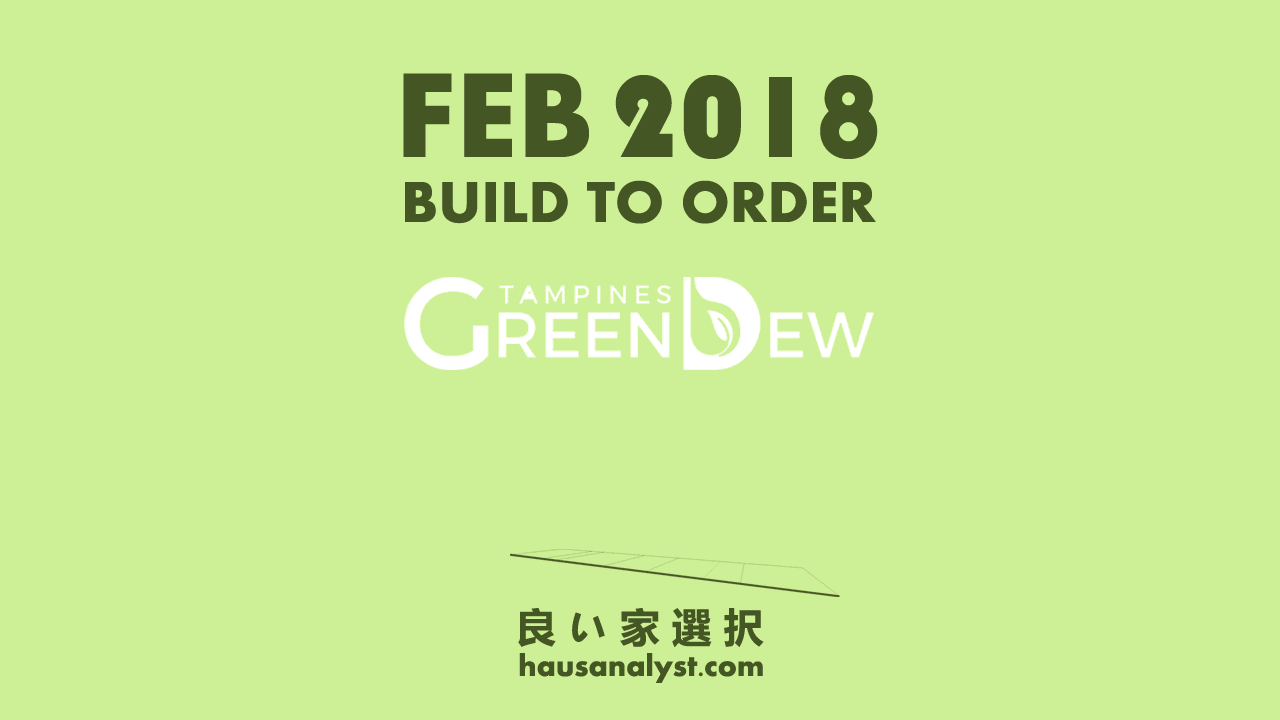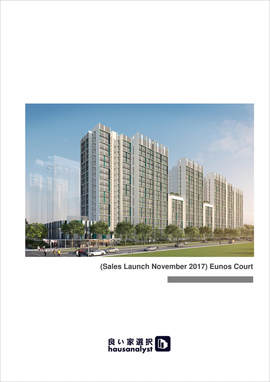|
DISCLAIMER:
Prelude We have been receiving frequent request to analyse new BTO launches to allow potential home buyers to decide whether they would like to register for a project rather than being ‘forced’ to choose a unit from a project which they found out that they don’t really like it. For the past few months, we have been working on a systematic way to analyse a development from the macro aspect like west sun exposure, wind exposure, density/ plot ratio, total numbers of units, surrounding development (current and future), MRT/LRT proximity and other information which you will never get from any other online source. To create a systematic way to analyse a development and based on the collected attributes described above, we organised the rating for each attribute into a scale of 1 to 4 (1 being not so desirable to 4 which is most desirable). These attributes scoring description will be made available to paid subscribers who wish to understand the in-depth analysis and how we can help homeowners to assess their risk before they invest their future hard-earned money into one of the largest investment in their life. Our scoring system is based on data collected from all BTO launches and SERS program since year 2010 which consist of almost 234 developments comprising 165,000 units in total (on average, HDB only launch 16,000 to 20,000 units per year).
Site Analysis Tampines Green Dew is part of Tampines North, which is an extension of the present Tampines Town. Based on our stage 1 assessment, there will be estimated 52% of stacks having 3pm west sun exposure (note that this assessment is based on units having a standard horizontal shading device of at least 300mm to 600mm). Higher percentage of west sun exposed units will translate to higher risk of getting one should your queue number reaches half way point. We rate the west sun exposure for this development at 1 out of 4. Based on recorded wind pattern data from the year 2016, we anticipate only up to 23% of the stacks here will get either 1 of the prevailing wind exposure either from North East, North to North West, South or South to South West. Future development to the North across Tampines Street 62 may reduce this potential. Prevailing wind exposure will allow the unit a good cross ventilation and allow healthier internal living space. Prevailing wind exposure is best facing the main façade where all the windows of Living and Bedrooms are facing. We rate the wind exposure for this development at 1 out of 4. This development is sited almost 1km away from the nearest MRT station which is Tampines Station (DT32). In terms of transportation proximity, having a distance of 400m or less from an MRT station will be the best possible scenario as this coverage is what we considered as the gold mine. Proximity to LRT station will not equal to proximity to an MRT station as LRT only serve a small locality and eventually will need to connect to MRT for greater access to the whole Singapore. We rate the transportation proximity for this development at 1 out of 4. This development consists of up to a total of 726 units with a plot ratio 2.8. Overall building height has been kept at no more than 15 levels. A development size will determine how resources/ amenities within the development being distributed and utilised. A huge development will translate to a larger parking area, further distance to amenities, more residents sharing the same amenities, etc. More residents sharing the same amenities will attribute to higher wear and tear and eventually higher future maintenance and discomfort. We rate the development size for this development at 3 out of 4. Tampines Green Dew is surrounded by residential area to the North, East and South. Amenities within a 500m walk from a development will allow better accessibility and save on travelling time. These amenities include schools, health care facility, commercial area and better still with a large green area like parks and waterbody to allow nearby residents to relax and exercise. At best, we will try to avoid proximity to industrial area, be it business 1 or 2, airbase, reserved site, etc. A reserved site in URA masterplan being defined as an area the specific use of which have yet to be determined. This will translate to future unforeseen risk to the development. We rate the surrounding proximity for this development at 3 out of 4. Overall, we rate this development at 9 out of total 20 Note 1. Overall rating doesn't translate to all units within the development being classified as such. A lower rating will imply it will be more difficult to cherry pick a unit. 2. The above assessment only covers the present situation with available information by relevant agencies. Contact us at "[email protected]" to understand the in depth analysis to choose a unit by understanding not just the present, but also the anticipated future changes in the surrounding area. Odd shape building blocks vs conventional building blocks A single residential unit forms the basis of a residential building block. A functional residential unit usually formed by square or rectangular shape for ease of usage, furniture placement, etc. As a conventional design (squarish and block) became a norm, designers started to move away from the boring way of designing a building block to create new marketing and sales driven design. Thus, the creation of more sophisticated residential building blocks as compared to the early years of residential building blocks. Odd shapes residential building came in different forms, whether it's dictated by the form itself or arrangement of the units that creates the form. If it's the former whereby function follow form, then the building floor plate itself will be more confined by the intended shape. For example, a free form building will eventually see a residential unit with odd corner and odd placement of the structure which will affect the placement of furniture and space flow. As for form follow function, whereby the placement of residential unit dictates the overall shape of the building block, residents can expect better internal space usage and circulation flow. One of the negative aspect of this approach would be the interaction between the form and the surrounding space. A curve building form may expose different part of the building to west sun while not maximizing the prevailing wind exposure. In short, odd shape building blocks look nice on paper (drawings), it's definitely not comfortable to stay in one. For public housing design in Singapore, generally form will follow function even if the designer intend to create meaningful building form. This can be traced to Waterway Terraces @ Punggol which arrange units along a honeycomb shape and bind it with a corridor. Somehow, the designer didn't foresee that having angled opening facing the prevailing wind path will create additional pressure point when it was reported that 'water seepage' happen during heavy downpour. While a good design detailing should be able to prevent this, fact is material won't last forever and eventually wears and tear took over and same problem will recur. Having direct exposure to prevailing wind path while not allowing ample space for wind to funnel through will add on to existing wind stress when bout after bout of wind came crashing with rain and eventually material give way. The HDB said it received feedback about water seeping into flats from the owners of 24 units at Waterway Terraces I. Said a spokesman: "Most of these units face an open field, making them more prone to impact by heavy downpours." The Straits Times July 15, 2015 Based on NEA recorded data for 14 July 2015, prevailing was coming from SSW, this is consistent with the reported case of units facing the open field which is facing SSW. A conventional residential building block tends to come in squarish form and may not appeal to many without interesting or modern facade treatment. In public housing development where cost is the main concern, usually facade being treated with simple colours, groove lines, pattern, etc. rather than cladding materials which will cost more to install and maintain. In terms of usability and function, a conventional building blocks will be better in terms of way finding, interaction with surrounding environment as well as maintenance. The low maintenance regime will translate to long term cost saving and prolong the building life span. A curve surface will need a special method for cleaning and painting work while straight surface will allow gondolas to do the work with ease. Copyright © 2018 by chua.soon.c[email protected]
All rights reserved. Without limiting the rights under copyright reserved above, no part of this publication may be reproduced, stored in or introduced into a retrieval system, or transmitted, in any form or by any means (electronic, mechanical, photocopying, recording or otherwise), without the prior written permission of the copyright owner of this publication.
4 Comments
|
AuthorAn architect with 2 bachelor degrees. 15 years of industry related experience in Singapore, China and Malaysia. Designed for more than 10,000 units of completed residential property in Singapore, China and Malaysia including landed and non-landed alike. Designed for residential, healthcare, industrial and transportation oriented development (Finalist at World Architectural Festival 2014, Master planning; Won Singapore Institute of Planners Best Urban Design Project 2013). Completed projects including 1,010 units Punggol Topaz, Singapore, 2,290 units of landed and high-rise residential development in Xian, China, 4,236 units of high-rise residential development in Shenyang, China, 3,595 units of high-rise residential development in Chengdu, China and many more. Archives
November 2022
Categories
All
|





 RSS Feed
RSS Feed