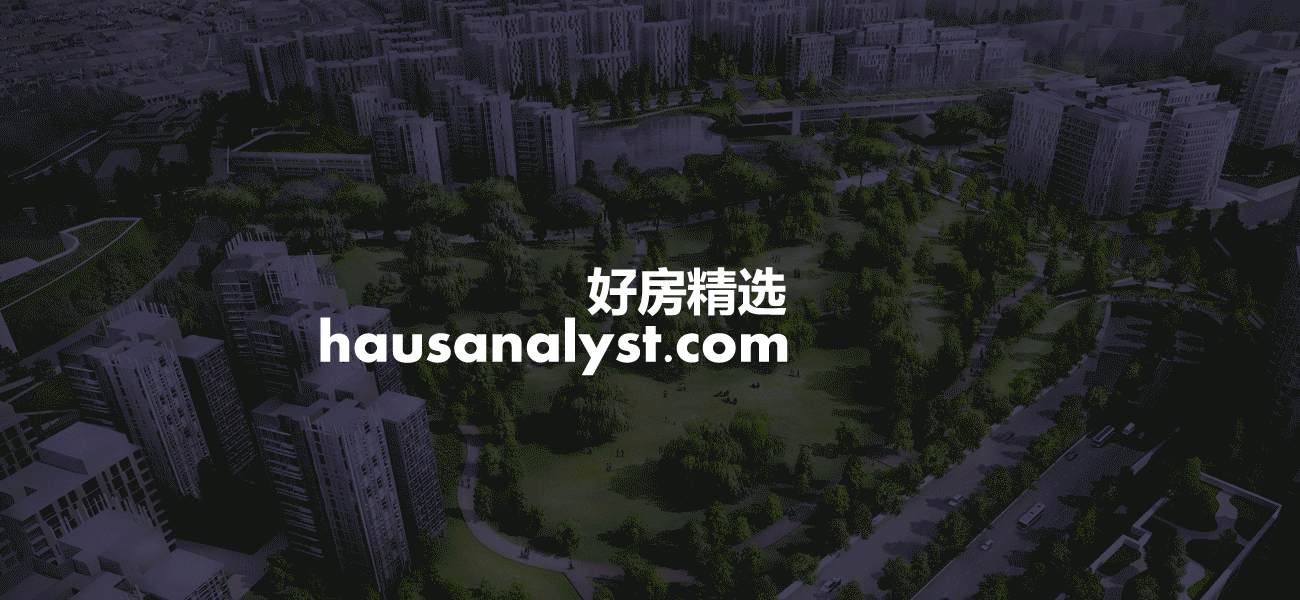|
DISCLAIMER:
Block 107A North-North East facing stacks: 264, 266
North West facing stacks: 260, 262
South East facing stacks: 258, 256
Block 112B North-North East facing stack: 100
South-South West facing stack: 112
Block 114A North West facing stacks: 12, 14
South East facing stack: 24
North-North East facing stack: 16
Block 114B North West facing stacks: 30, 32
South East facing stack: 42
North-North East facing stack: 34
Copyright © 2016 by chua.soon.c[email protected]
All rights reserved. Without limiting the rights under copyright reserved above, no part of this publication may be reproduced, stored in or introduced into a retrieval system, or transmitted, in any form or by any means (electronic, mechanical, photocopying, recording or otherwise), without the prior written permission of the copyright owner of this publication.
1 Comment
|
AuthorAn architect with 2 bachelor degrees. 15 years of industry related experience in Singapore, China and Malaysia. Designed for more than 10,000 units of completed residential property in Singapore, China and Malaysia including landed and non-landed alike. Designed for residential, healthcare, industrial and transportation oriented development (Finalist at World Architectural Festival 2014, Master planning; Won Singapore Institute of Planners Best Urban Design Project 2013). Completed projects including 1,010 units Punggol Topaz, Singapore, 2,290 units of landed and high-rise residential development in Xian, China, 4,236 units of high-rise residential development in Shenyang, China, 3,595 units of high-rise residential development in Chengdu, China and many more. Archives
November 2022
Categories
All
|



 RSS Feed
RSS Feed