|
disclaimer: 1. Readers are advised to use information available here as study guide only and use it at your own risk. 2. Please note that changes/ update based on updated information will be made from time to time, readers are advised to check on this page regularly. 3. Analysis was done based on available data at the time of this review being published. Tampines GreenOpal is the 2nd development after Tampines GreenGem which will populate the Tampines South region. 3 more parcels in the vicinity have since been awarded for design development. Tampines GreenOpal is designed by Ong & Ong architect (former Singapore president, Ong Teng Cheong’s architecture practice currently run by his son) which also designed the February 2020 BTO, Toa Payoh Ridge.
Written Analysis (selected stack) Block 963B stack 622 1. This stack is facing North West. This stack will have up to 5 months of 3pm west sun exposure. 2. Based on weather data collected by NEA from 2014 to 2017, this stack will not have direct exposure to prevailing wind potential. This is due to main façade being parallel with the higher chance of prevailing wind potential. Thus, no potential of cross ventilation. 3. This stack will have a viewing angle of 25/120 (viewing distance of up to 25m with viewing coverage of 120 degree) measured from main facade. This stack has reduced viewing angle due to anticipated future health and medical care facility to the North which will halve this stack’s extended viewing angle. Unit higher than the facility will have better viewing angle. We will advise separately for units higher than the facility. 4. This stack is directly facing/ within close proximity (75m radius for Major source and 38m radius for Minor source) to Construction source (future). The above will mainly come from the construction of the future health and medical care facility. 5. This stack will enjoy a building distance of up to 50m (distance being measured perpendicularly from the main façade to the nearest opposite block). 1 point being deducted from the building distance attribute due to viewing angle of this stack have been reduced. 6. Lift ratio for this block is at 1:48. This ratio is within the comfort level of recommended 1:40-60. 7. This stack will have up to 35m from the nearest lift. stack 630 1. This stack is facing off North towards North West. This stack will have up to 3 months of 3pm west sun exposure. 2. Based on weather data collected by NEA from 2014 to 2017, this stack will have direct exposure to prevailing wind potential from North (N). To enjoy the above prevailing wind exposure, units will need to be higher than the future health and medical care facility. We will advise separately. 3. This stack will have a viewing angle of 25/120 (viewing distance of up to 25m with viewing coverage of 120 degree) measured from main facade. This stack has reduced viewing angle due to anticipated future health and medical care facility to the North which will halve this stack’s extended viewing angle. Unit higher than the facility will have better viewing angle. We will advise separately for units higher than the facility. 1 point being deducted from viewing angle due to main façade facing towards the main road/ future construction site/ health and medical care facility which is less desirable than lake or green area. 4. This stack is directly facing/ within close proximity (75m radius for Major source and 38m radius for Minor source) to Vehicular source (Primary road) and Construction source (future). 5. This stack will enjoy a building distance of up to 40m (distance being measured perpendicularly from the main façade to the nearest opposite block). 1 point being deducted from the building distance attribute due to viewing angle of this stack have been reduced. 6. Lift ratio for this block is at 1:48. This ratio is within the comfort level of recommended 1:40-60. 7. This stack will have up to 35m from the nearest lift. 8. This stack is located next to an open staircase (non-residents can access the staircase anytime without restriction).
Block 963C stack 650 1. This stack is facing South West. This stack will have up to 5 months of 3pm west sun exposure. Gable end wall (with or without corner window) will be exposed to west sun. This will induce additional heat into Master Bedroom. Exposed duration will be whole year round. 1 point being deducted from west sun exposure scoring due to reason as described above. 2. Based on weather data collected by NEA from 2014 to 2017, this stack will have direct exposure to prevailing wind potential from South (S) and South to South West (SSW). 3. This stack will have a viewing angle of 50/120 (viewing distance of up to 50m with viewing coverage of 120 degree) measured from main facade. 1 point being deducted from viewing angle due to main façade facing the monsoon drain which is less desirable than lake or green area. We will advise on NParks ABC separately. 4. This stack will enjoy a building distance of up to >100m (distance being measured perpendicularly from the main façade to the nearest opposite block). Extended view for this stack will be restricted/ limited by Aquarius by The Park across the Bedok Canal. 5. Lift ratio for this block is at 1:33. This ratio is within the comfort level of recommended 1:40-60. 6. This stack will have up to 35m from the nearest lift. 7. This stack is located next to an open staircase (non-residents can access the staircase anytime without restriction). stack 652 1. This stack is facing North East. This stack will not have 3pm west sun exposure all year round. Gable end wall (with or without corner window) will be exposed to west sun. This will induce additional heat into Master Bedroom. Exposed duration will be whole year round. 1 point being deducted from west sun exposure scoring due to reason as described above. 2. Based on weather data collected by NEA from 2014 to 2017, this stack will not have direct exposure to prevailing wind potential. This is due to prevailing wind potential being blocked and reduced by surrounding building blocks and future development to the North West which is at similar height. 3. This stack will have a viewing angle of 25/120 (viewing distance of up to 25m with viewing coverage of 120 degree) measured from main facade. 4. This stack is directly facing/ within close proximity (75m radius for Major source and 38m radius for Minor source) to Construction source (future) and minor vehicular source (internal service road). 5. This stack will enjoy a building distance of up to 20m (distance being measured perpendicularly from the main façade to the nearest opposite block). 1 point being deducted from the building distance attribute due to viewing angle of this stack have been reduced. 6. Lift ratio for this block is at 1:33. This ratio is within the comfort level of recommended 1:40-60. 7. This stack will have up to 45m from the nearest lift. Block 965A stack 688 1. This stack is facing off North towards North West. This stack will have up to 3 months of 3pm west sun exposure. 2. Based on weather data collected by NEA from 2014 to 2017, this stack will have direct exposure to prevailing wind potential from North (N). 3. This stack will have a viewing angle of 50/120 (viewing distance of up to 50m with viewing coverage of 120 degree) measured from main facade. 1 point being deducted from viewing angle due to main façade facing the main road/ internal road which is less desirable than lake or green area. 4. This stack is directly facing/ within close proximity (75m radius for Major source and 38m radius for Minor source) to minor vehicular source (internal service road). 5. This stack will enjoy a building distance of up to 65m (distance being measured perpendicularly from the main façade to the nearest opposite block). 6. Lift ratio for this block is at 1:47. This ratio is within the comfort level of recommended 1:40-60. 7. This stack will have up to 10m from the nearest lift.
Block 965C stack 714 1. This stack is facing off South towards South West. This stack will have up to 3 months of 3pm west sun exposure. Gable end wall (with or without corner window) will be exposed to west sun. This will induce additional heat into Master Bedroom. Exposed duration will be whole year round. 1 point being deducted from west sun exposure scoring due to reason as described above. Exposure for higher levels will be as stated as above while mid to lower levels will have up to 7 months of exposure to the gable end wall. 2. Based on weather data collected by NEA from 2014 to 2017, this stack will have direct exposure to prevailing wind potential from South (S). 3. This stack will have a viewing angle of 50/120 (viewing distance of up to 50m with viewing coverage of 120 degree) measured from main facade. 1 point being deducted from viewing angle due to main façade facing the monsoon drain which is less desirable than lake or green area. We will advise on NParks ABC separately. 4. This stack is directly facing/ within close proximity (75m radius for Major source and 38m radius for Minor source) to Construction source (future) and Vehicular source (Highway). 5. This stack will enjoy a building distance of up to >100m (distance being measured perpendicularly from the main façade to the nearest opposite block). View beyond 200m will be limited by Pearl Garden which comprises buildings of 14 to 25 level high. 6. Lift ratio for this block is at 1:30. This ratio is within the comfort level of recommended 1:40-60. 7. This stack will have up to 10m from the nearest lift. Block 965D stack 722 1. This stack is facing off North towards North East. This stack will not have 3pm west sun exposure all year round. 2. Based on weather data collected by NEA from 2014 to 2017, this stack will not have direct exposure to prevailing wind potential. This is due to prevailing wind potential being blocked and reduced by surrounding building blocks which is taller in building height and multi storey car park at 7 level high. 3. This stack will have a viewing angle of 50/120 (viewing distance of up to 50m with viewing coverage of 120 degree) measured from main facade. Units higher than the multi storey car park will enjoy the above viewing angle. Units below level 7 will have 1 point reduced from this attribute. 4. This stack is directly facing/ within close proximity (75m radius for Major source and 38m radius for Minor source) to minor vehicular source (MSCP). 5. This stack will enjoy a building distance of up to 60m (distance being measured perpendicularly from the main façade to the nearest opposite block). Units higher than the multi storey car park will enjoy the above building distance. Units below level 7 will have 1 point reduced from this attribute. 6. Lift ratio for this block is at 1:46. This ratio is within the comfort level of recommended 1:40-60. 7. This stack will have up to 45m from the nearest lift. stack 734 1. This stack is facing South West. This stack will have up to 5 months of 3pm west sun exposure. Gable end wall (with or without corner window) will be exposed to west sun. This will induce additional heat into Master Bedroom. Exposed duration will be whole year round. 1 point being deducted from west sun exposure scoring due to reason as described above. 2. Based on weather data collected by NEA from 2014 to 2017, this stack will have direct exposure to prevailing wind potential from South to South West (SSW). 3. This stack will have a viewing angle of 50/120 (viewing distance of up to 50m with viewing coverage of 120 degree) measured from main facade. 1 point being deducted from viewing angle due to main façade facing the monsoon drain which is less desirable than lake or green area. We will advise on NParks ABC separately. 4. This stack will enjoy a building distance of up to >100m (distance being measured perpendicularly from the main façade to the nearest opposite block). 5. Lift ratio for this block is at 1:46. This ratio is within the comfort level of recommended 1:40-60. 6. This stack will have up to 35m from the nearest lift. 7. This stack is located next to an open staircase (non-residents can access the staircase anytime without restriction). Pricing AnalysisRationale
1. The purpose of analyzing the pricing is not about projecting the future trending, rather it’s about looking for a sweet point to enter/ buy. 2. Once the sweet point being identified, homeowners can make reference to hausanalyst scoring for each stack/ unit to determine which is the best unit to select. 3. Quantum pricing or the total amount of the unit is not a good indication to find a sweet spot as developments always came in different sizes even though it’s of same room type. (i.e. A 4-room may come in 92sqm, 94sqm or even 96sqm) The best indication should be down to its basic unit which is per square foot (psf) rate. 4. Comparison between launch price and resale price is done by classifying prices in max and min based on selected levels (as being used by HDB to record resale prices). Analysis output presented in percentage differences to allow easier understanding in terms of price movement and quantum. Data set
1. Tampines North 4-room and 5-room launch price which summarized the max and min prices of 8,568 units launched since Tampines GreenWeave (2015) till Tampines GreenCrest (2020). 2. Tampines GreenLeaf 4-room and 5-room launch price (2012) vs resale prices (Dec 2020). The charts summarized a total of 384 units of 4-room and 320 units of 5-room with resales records of 87 (22.6%) units of 4-room and 66 (20.6%) units of 5-room transacted to date. Observation
1. (Tampines North launch price) Prices for 4-room and 5-room have move upward in tandem with time since 2015. 2. (Tampines North launch price) Units at GreenGlen, GreenGlades and GreenCrest have shown steep price increment. 3. (Tampines GreenLeaf) A 4-room have recorded more than 75% return as compare to a 5-room of no more than 67%. 4. (Tampines GreenLeaf) Highest level is not the best investment when anticipating highest return. Higher level also not necessary translate to higher return. 5. (Tampines GreenLeaf 5-room) Buy very low and sell very high (higher than max price transaction) do happen. Conclusion 1. (Tampines North launch price) Prices upward movement consistent with a typical master development strategy whereby later phases tend to have higher price point. The higher Tampines GreenCourt’s psf price is partly due to marked up pricing (immediate proximity to the central park), huge development size (consist of 4 parcels in a single launch), PPVC technology (being introduced for the first time in public housing). Being first in PPVC also entail unknown risk, therefore higher price buffer construction risk. 2. (Tampines North launch price) Smaller parcel, supposedly less crowded and more privacy. Location is nearer to the future Tampines North MRT station. 3. (Tampines GreenLeaf) There’s only so many buyers can pay in an inflated market. Buyers may have pushed for higher price for better units, but short of funding going for a 5-room. The difference between the 2 translate to almost extra S$100k. 4. (Tampines GreenLeaf) Data speak volume. 5. (Tampines GreenLeaf 5-room) Miracles do happen! If the unit has good attributes, it’s not surprising the price can fetch higher return. On the flip side, one can argue that this anomaly may be due to higher median price and the resale price is a translation of that higher median price. BISHAN TOWERS | CHAMPION BLISS | COSTA GROVE | DAKOTA ONE | KEAT HONG VERGE | KEBUN BARU EDGE | PARCRESIDENCES@TENGAH | TAMPINES GREENCREST | TAMPINES GREENGLADES | TAMPINES GREENOPAL | URBANVILLE@WOODLANDS Copyright © 2O2O [email protected]
1 Comment
|
AuthorAn architect with 2 bachelor degrees. 15 years of industry related experience in Singapore, China and Malaysia. Designed for more than 10,000 units of completed residential property in Singapore, China and Malaysia including landed and non-landed alike. Designed for residential, healthcare, industrial and transportation oriented development (Finalist at World Architectural Festival 2014, Master planning; Won Singapore Institute of Planners Best Urban Design Project 2013). Completed projects including 1,010 units Punggol Topaz, Singapore, 2,290 units of landed and high-rise residential development in Xian, China, 4,236 units of high-rise residential development in Shenyang, China, 3,595 units of high-rise residential development in Chengdu, China and many more. Archives
November 2022
Categories
All
|

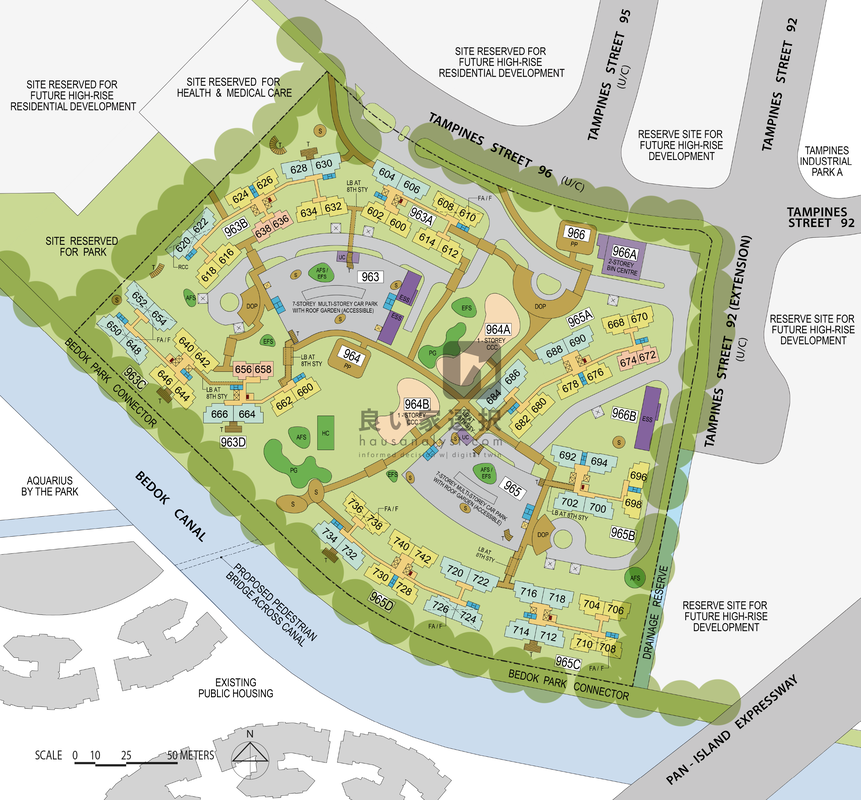
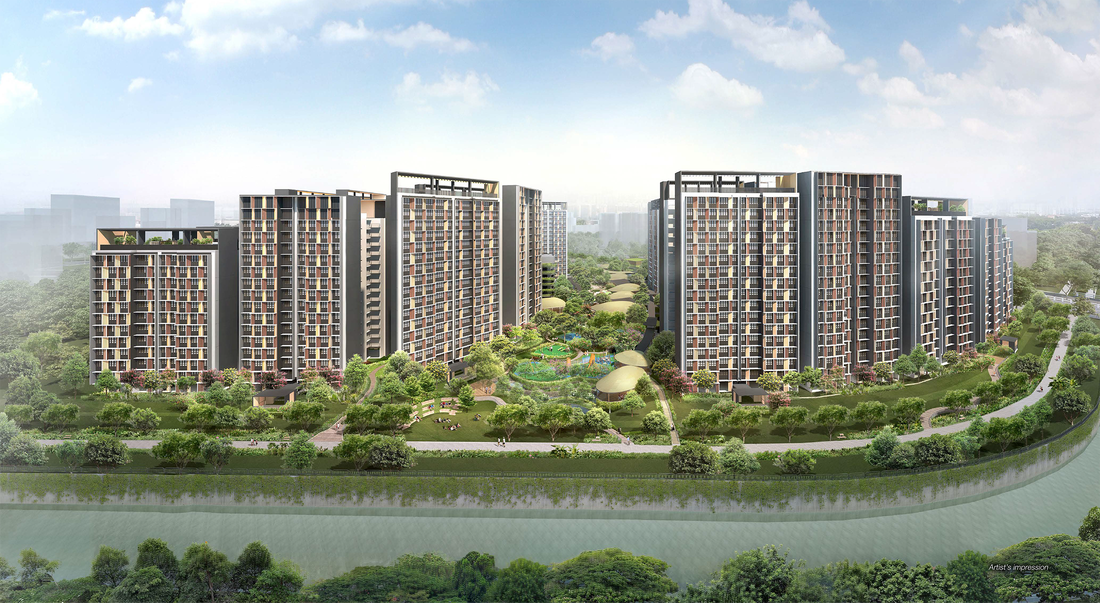

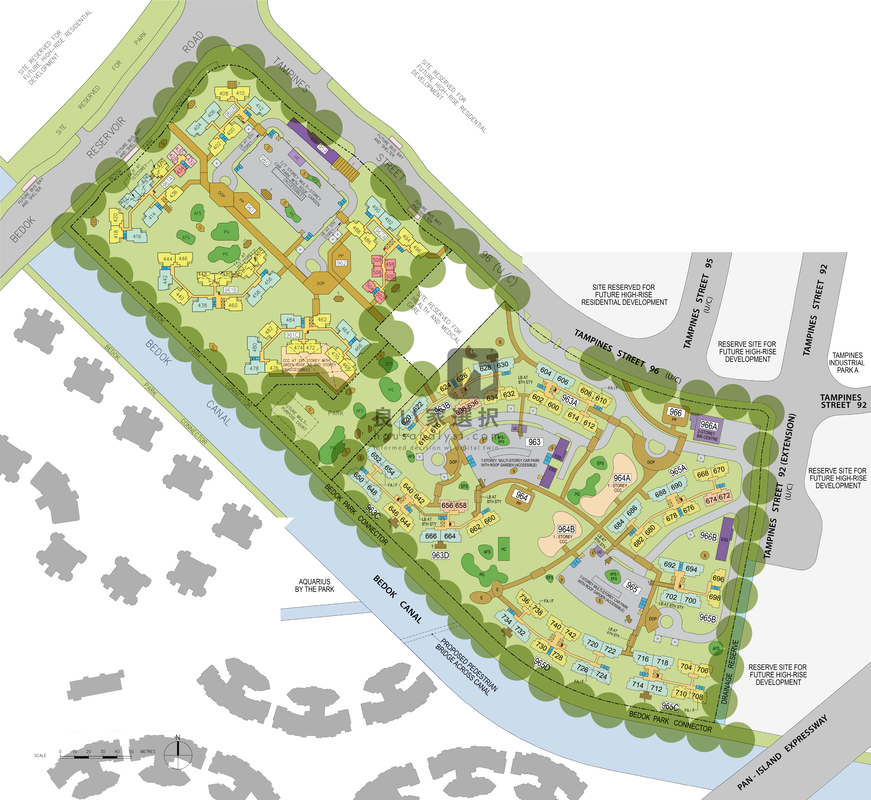
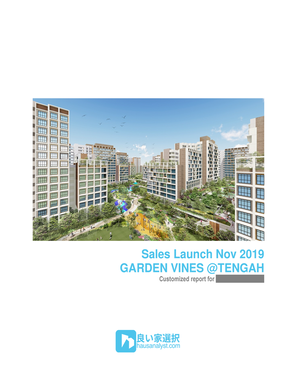
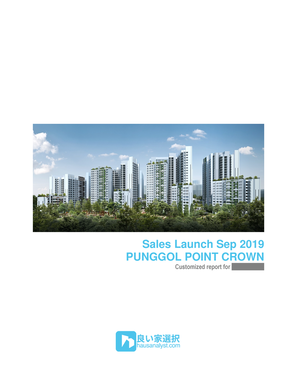

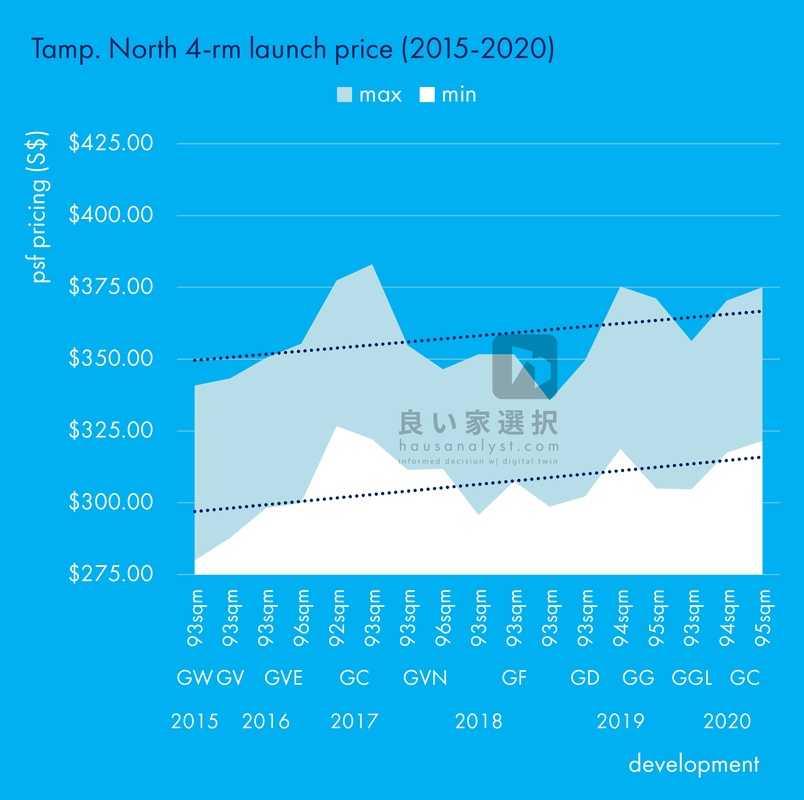
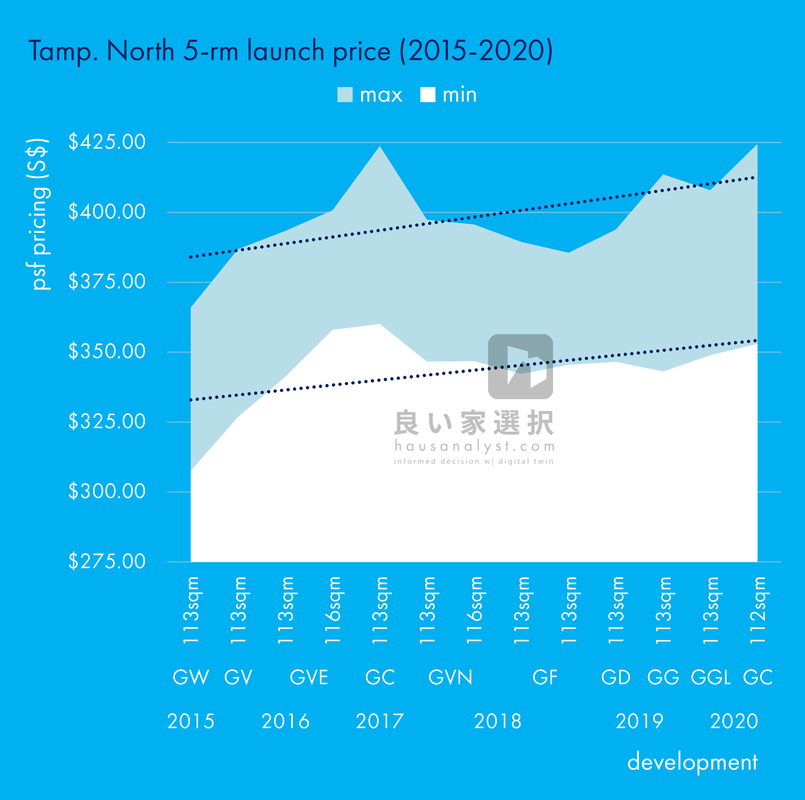
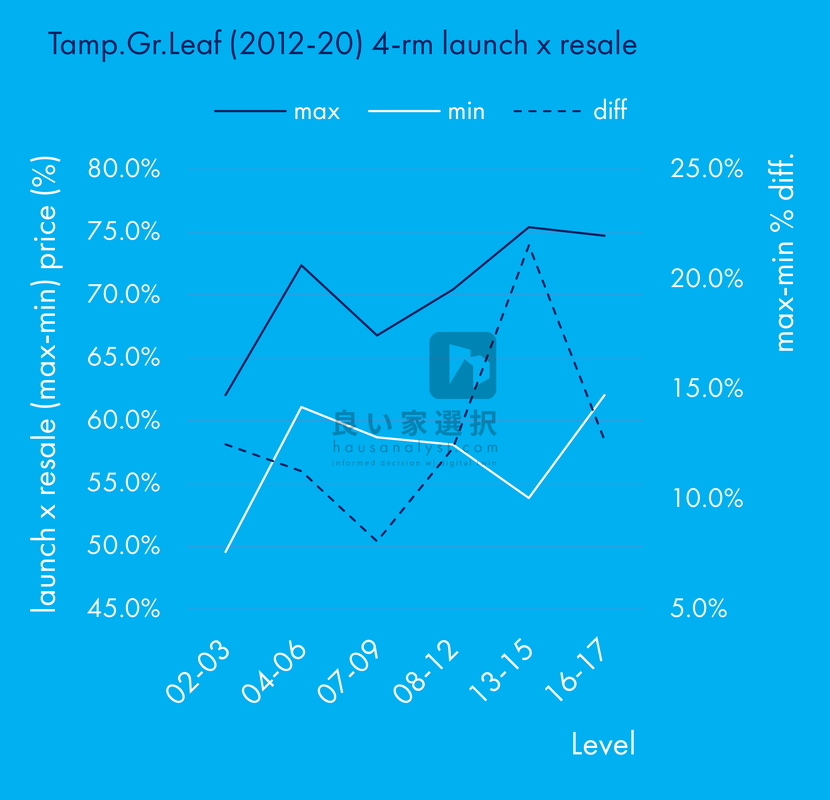
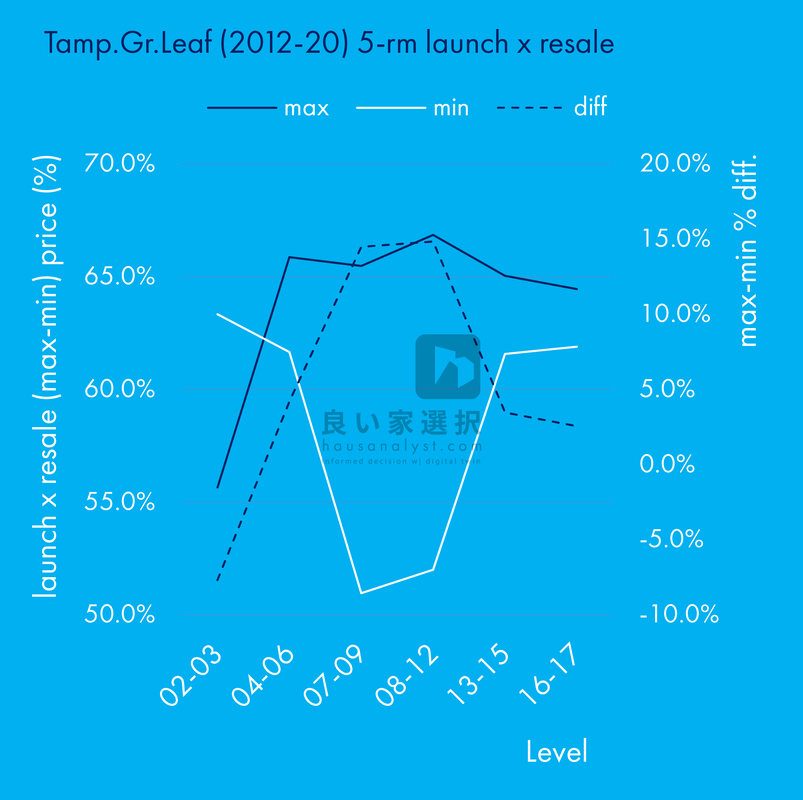

 RSS Feed
RSS Feed