|
disclaimer:
1. Readers are advised to use information available here as study guide only and use it at your own risk. 2. Please note that changes/ update based on updated information will be made from time to time, readers are advised to check on this page regularly. 3. Analysis was done based on available data at the time of this review being published
Garden Bloom@Tengah is the 11th development being launched within the Tengah new town since the 1st launch back in November 2018. Garden Bloom@Tengah is also the 5th development being launched within the Garden District. Currently, only The Market Place (town centre), Brickland and Forest Hill District have not seen any launches yet. These 3 districts supposed to have more premium products with higher price point (base on township development methodology).
A development with a landscape deck technically is costlier to be build compare to a development with a typical standalone MSCP (multi storey car park). A landscape deck design will release more ‘ground space’ (though it’s an elevated artificial ground) since space not taken up by a car park building. This will directly allow more breathing space between building blocks. If your home is an investment
|
|
1. Heat have been a sticky issue in Singapore due to its locality and will continue to be the same or worst in the foreseeable future due to climate change as well as rapid urbanisation and redevelopment activities. National Research Foundation of Singapore (NRF) (https://www.ura.gov.sg/Corporate/Resources/Ideas-and-Trends/Beat-the-heat) have funded ‘Cooling Singapore’ initiative, which consist of multi-institutional initiative led by Singapore-ETH Centre (SEC), NUS, SMART and TUM CREATE to look into ways to reduce heat in Singapore since 2017 (https://www.coolingsingapore.sg/). Back in June 2020, Cooling Singapore released their findings on ‘Urban Heat Vulnerability Analysis for Singapore’ which clearly indicates which town in Singapore is more vulnerable to heat impact.
(https://www.research-collection.ethz.ch/handle/20.500.11850/419689) “The UHV index (Urban Heat Vulnerability) is used to measure the effects of physical exposure, demographic sensitivity and socio-economic adjustment parameters. ... The findings help to define areas where heat mitigation measures are needed most, in order to ensure the protection of the population.” - Cooling Singapore
2. The best way to reduce heat intake is by minimising the direct exposure. In Singapore, we try to avoid heat intake from the west sun (afternoon sun) due to Singapore being located along the equator, which mean closer to the sun than other part of Earth. Since Earth rotate at a slanted angle of 23.5 degrees at its axis, North and South facing buildings will have direct west sun exposure as well, the difference is when and how often. Please watch the video here to have a better understanding of the above.
3. For this development, our preliminary assessment for the west sun impact (2pm-4pm) shown that up to 90% of the stacks here will have west sun impact. At this point, most of you would have been stunned by this claim. Since the earth is tilted at a 23.5-degree gradient, a North or South facing unit will have exposure to (west) sun too. The difference is the numbers of months exposed to west sun varies based on time and the amount received.
a. Question, why would you place a solar panel on the façade if it’s doesn’t receive sufficient sunlight? As shown in the attached image for another Tengah project. The point is, you need to have enough intensity to generate the amount of electricity deemed sustainable to adopt this solution. In short, the façade area (not perpendicularly facing the sun) also received high intensity sunlight, which comes with the heat component other than the roof top.
b. Heat transfer through all materials. Shaded or reduced direct sun exposure on the window doesn’t mean that you will not get heat into your unit (because the wall will have exposure and heat will transfer into indoor spaces). Then again, sun shade (as shown in the image by the developer) is not the ultimate solution to resolve the west sun impact all together since the earth is tilted, rotating on its axis and orbit the sun whole year round, thus the constant changes in sun angle.
Even though the number of months exposed will not be as detrimental as facing direct west, you still can’t escape the heat impact during the ‘exposed’ months. Therefore, we give a score of 1 out of total 4 for this attribute. |
It added new perspectives that you wouldn't be able to observe just from the site plan itself from HDB. We were able to analyze things like sun direction (throughout the year), wind simulation and even the view from the stack and unit.
He also includes noise analysis of the stacks to inform us of the potential pitfalls for different stacks.
Throughout the process, Hausanalyst was highly professional and he provided us with insights as an architect which most first timers wouldn't know about. He was also very open to sharing his knowledge with us.
I am glad that we chose to engage Hausanalyst to help us select the best unit that fits our needs. We would highly recommend him to other first-time homeowners."
Mr. Si Jie and Ms. Joey | data scientist | Tengah GardenCourt 4-rm 2021
|
1. The Sun is 147.84 million km away from Earth, that’s more than 3,689 times the circumference of the Earth. The Sun is too far away for us to control its impact. The radius of the Sun is 109x the radius of the Earth. The size of the Sun should speak volume about the difference (if any) in terms of heat intake. On the other hand, wind is closer to home as it happens on Earth. We can either take advantage of it or lose it, we can’t control it. In Singapore, we enjoy prevailing wind during the monsoon season with wind speed of 6-10 km/h. (NEA-weatherwise Singapore). Knowing when and which direction the prevailing wind happens may help to mitigate the heat impact due to west sun exposure.
2. There’s 1 in 16 chances of having the luxury of facing a specific prevailing wind direction, which happens 20% of the days in a year (based on MSS’s wind data recorded at Changi station from 2014-2017). The next best option would be 3 in 16 chances of facing the prevailing wind, which happens at least 10% in a year (excluding the above). Mechanical ventilation like air-conditioning can never replace natural ventilation as mechanical mean is mainly contained (meaning the same air will circulate in the same room), while natural ventilation allows air changes between external (outdoor) and internal (indoor) spaces. 3. For this development, our preliminary assessment for prevailing wind exposure shown that 55% of the stacks here will enjoy prevailing wind exposure which happen at best 70 days in a year. Therefore, we give a score of 3 out of total 4 for this attribute. |
|
1. The viewing angle is 1 of the 3 attributes which can be determined by the planner or architect during the planning stage. They can either maximise the number of units with good viewing angle or just design to maximise the allowable number of units without consideration for good viewing angle. Both are mutually exclusive as higher land yield will lead to more building blocks or taller building blocks which will affect the units viewing angle.
2. The viewing angle took into account the human eye’s coverage as well as the distance one can see things and identify objects at 1m height objectively. This attribute will filter situation where the building frontal distance, maybe spacious enough, but the viewing corridor have been greatly reduced due to narrower coverage (reason like the placement of buildings in front which adversely reduced the maximum view). 3. For this development, our preliminary assessment for viewing angle shown that at least 52% of the stacks here will enjoy a good viewing angle (50m for stacks at and lower than 18 storey and 100m for stacks above 18 storey). Therefore, we give a score of 3 out of total 4 for this attribute. |
|
1. The noise exposure is the 2 of the 3 attributes which can be determined by the planner or architect during the planning stage. The planner can plan the town by segregating the land use base on activity, reduce roads, etc., while the architect can create buffer to block the adverse effect of noise or use creative way to reduce the surrounding noise impact. As a homeowner, you can make a better judgement by knowing the distance from a potential noise source and how the noise impact will reduce with distance.
2. The understanding of noise disturbance in Singapore is still lacking though it’s a prevailing issue in recent years especially in the housing estate. NEA has since identified the 3 main noise disturbance sources as Vehicular noise, Construction noise and Industrial noise. On top of these 3 major noise disturbance sources, we have further identified minor noise disturbance source such as social, mechanical, vehicular (minor), religious, educational, etc. 3. For this development, our preliminary assessment for noise disturbance shown at least 2 major 3 minor noise disturbance will affect this development. Therefore, we give a score of 1 out of total 4 for this attribute. We assign 3 points for each major noise source and 1 point for each minor noise source. |
|
1. The building distance is the 3rd attributes which can be determined by the planner or architect during the planning stage. The planner and architect will need to make a judgement call about how to balance the yield (number of units) as well as ensuring a good building distance between the building blocks. Please note that a good building distance does not translate to a good viewing angle.
2. In 2010, URA introduced an industry guide to control the building length to prevent ‘wall-like’ developments. This guideline is mainly to control the distance between the side of 2 buildings rather than the distance between 2 buildings facing each other to break a ‘wall-like’ building blocks. HDB does have an internal guideline to dictate the distance between building facing each other, but it’s not a regulation. 3. For this development, our preliminary assessment for building distance shown that up to 63% of the stacks here will enjoy a good building distance (50m for stacks at and lower than 18 storey and 100m for stacks above 18 storey). Therefore, we give a score of 3 out of total 4 for this attribute. |
|
Sun, Wind, View, Distance
0 - 25% > 1 pt 26 - 50% > 2 pt 51 - 75% > 3 pt 76 - 100% > 4 pt |
Noise (Major noise source > 3 pt; Minor noise source > 1 pt)
> 7 pt > 1pt 4 - 6 pt > 2pt 1 - 3 pt > 3pt 0 pt > 4pt |
Author
An architect with 2 bachelor degrees. 15 years of industry related experience in Singapore, China and Malaysia. Designed for more than 10,000 units of completed residential property in Singapore, China and Malaysia including landed and non-landed alike. Designed for residential, healthcare, industrial and transportation oriented development (Finalist at World Architectural Festival 2014, Master planning; Won Singapore Institute of Planners Best Urban Design Project 2013). Completed projects including 1,010 units Punggol Topaz, Singapore, 2,290 units of landed and high-rise residential development in Xian, China, 4,236 units of high-rise residential development in Shenyang, China, 3,595 units of high-rise residential development in Chengdu, China and many more.
Archives
November 2022
August 2022
May 2022
February 2022
December 2021
November 2021
August 2021
May 2021
February 2021
November 2020
August 2020
February 2020
November 2019
September 2019
July 2019
June 2019
May 2019
February 2019
November 2018
August 2018
July 2018
June 2018
May 2018
March 2018
November 2017
September 2017
August 2017
June 2017
March 2017
February 2017
January 2017
September 2016
August 2016
Categories
All
2016
2016 02(Feb) BTO
2016 05(May) BTO
2016 08(Aug) BTO
2016 11(Nov) BTO
2017
2017 02(Feb) BTO
2017 05(May) BTO
2017 08(Aug) BTO
2017 11(Nov) BTO
2018
2018 02(Feb) BTO
2018 05(May) BTO
2018 08(Aug) BTO
2018 11(Nov) BTO
2019
2019 02(Feb) BTO
2019 05(May) BTO
2019 09(Sept) BTO
2019 11(Nov) BTO
2020
2020 02(Feb) BTO
2020 08(Aug) BTO
2020 11(Nov) BTO
2021
2021 02(Feb) BTO
2021 05(May) BTO
2021 08(AUG) BTO
2021 11(Nov) BTO
2022
2022 02(Feb) BTO
2022 05(May) BTO
2022 08(Aug) BTO
2022 11(Nov) BTO
BTO - Alexandra Vale
BTO - Alkaff Breeze
BTO - Alkaff Oasis
BTO - Ang Mo Kio Court
BTO - Bartley Beacon
BTO - Bartley GreenRise
BTO - Bishan Ridges
BTO - Bishan Towers
BTO - Buangkok Woods
BTO - Bukit Merah Ridge
BTO - Canberra Vista
BTO - Casa Spring@Yishun
BTO - Central Weave@AMK
BTO - Champions Bliss
BTO - Champions Green
BTO - Costa Grove
BTO - Dakota Breeze
BTO - Dakota One
BTO - EastCreek@Canberra
BTO - EastDelta@Canberra
BTO - Eunos Court
BTO - Fernvale Dew
BTO - Garden Bloom@Tengah
BTO - GardenCourt @ Tengah
BTO - GardenTerrace @ Tengah
BTO - Garden Vale@Tengah
BTO - Garden Vines@Tengah
BTO - Ghim Moh Natura
BTO - Havelock Hillside
BTO - Hougang Citrine
BTO - Kallang Breeze
BTO - Kallang Horizon
BTO - Kallang Residences
BTO - Keat Hong Verge
BTO - Kebun Baru Edge
BTO - Kempas Residences
BTO - Kim Keat Beacon
BTO - Kim Keat Ripples
BTO - Kovan Wellspring
BTO - Macpherson Weave
BTO - McNair Heights
BTO - NorthShore Cove
BTO - Northshore Edge
BTO - Parc Clover @ Tengah
BTO - ParcFlora@Tengah
BTO - Parc Glen @ Tengah
BTO - ParcResidences@Tengah
BTO - ParcWoods@Tengah
BTO - ParkEdge@Bidadari
BTO - ParkView @ Bidadari
BTO - Plantation Acres
BTO - Plantation Creek
BTO - Plantation Grange
BTO - Plantation Grove
BTO - Plantation Village
BTO - Punggol Point Cove
BTO - Punggol Point Crown
BTO - Punggol Point Woods
BTO - Queen's Arc
BTO - River Peaks I & II
BTO - Senja Heights
BTO - Senja Ridges
BTO - Senja Valley
BTO - Tampines GreenBloom
BTO - Tampines GreenCourt
BTO - Tampines GreenCrest
BTO - Tampines Green Dew
BTO - Tampines GreenEmerald
BTO - Tampines GreenFlora
BTO - Tampines GreenFoliage
BTO - Tampines GreenGem
BTO - Tampines GreenGlade
BTO - Tampines GreenGlen
BTO - Tampines GreenJade
BTO - Tampines GreenOpal
BTO - Tampines GreenQuartz
BTO - Tampines GreenSpring
BTO - Tampines GreenVerge
BTO - Tampines GreenView
BTO - Tampines GreenVines
BTO - Tanjong Tree Residences
BTO - Teck Whye View
BTO - Toa Payoh Ridge
BTO - Towner Crest
BTO - Ubi Grrove
BTO - Ulu Pandan Banks
BTO - UrbanVille@Woodlands
BTO - ValleySpring@Yishun
BTO - Waterway Sunrise I
BTO - Waterway Sunrise II
BTO - West Hill@Bukit Batok
BTO - West Scape@Bukit Batok
BTO - Woodgrove Ascent
BTO - Woodleigh Glen
BTO - Woodleigh HillSide
BTO - Woodleigh Village
BTO - Yio Chu Kang Beacon
GOOD HOUSING

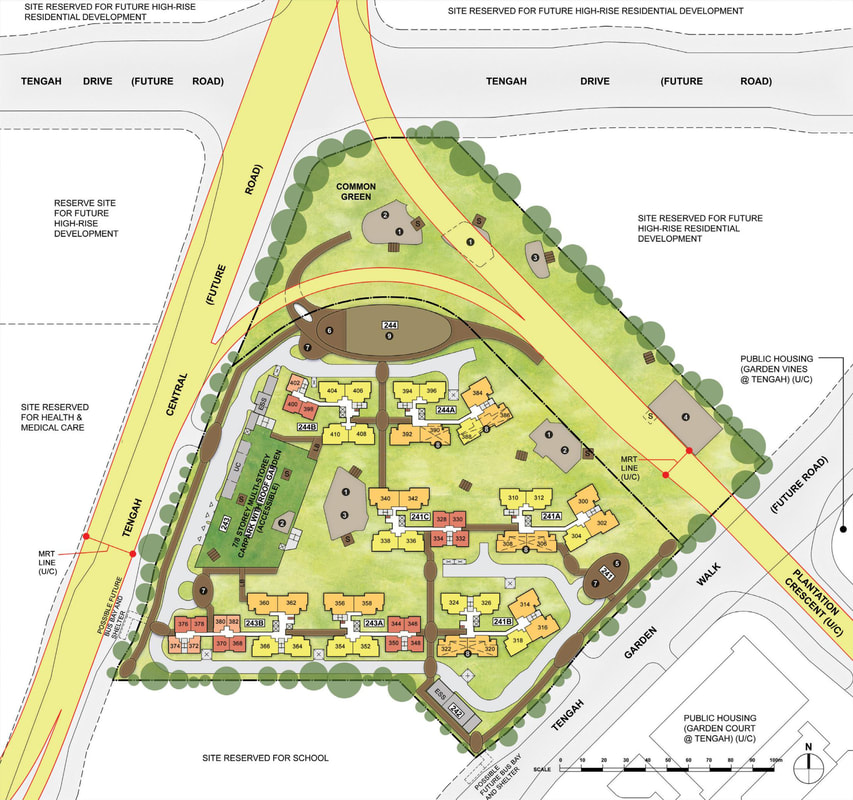
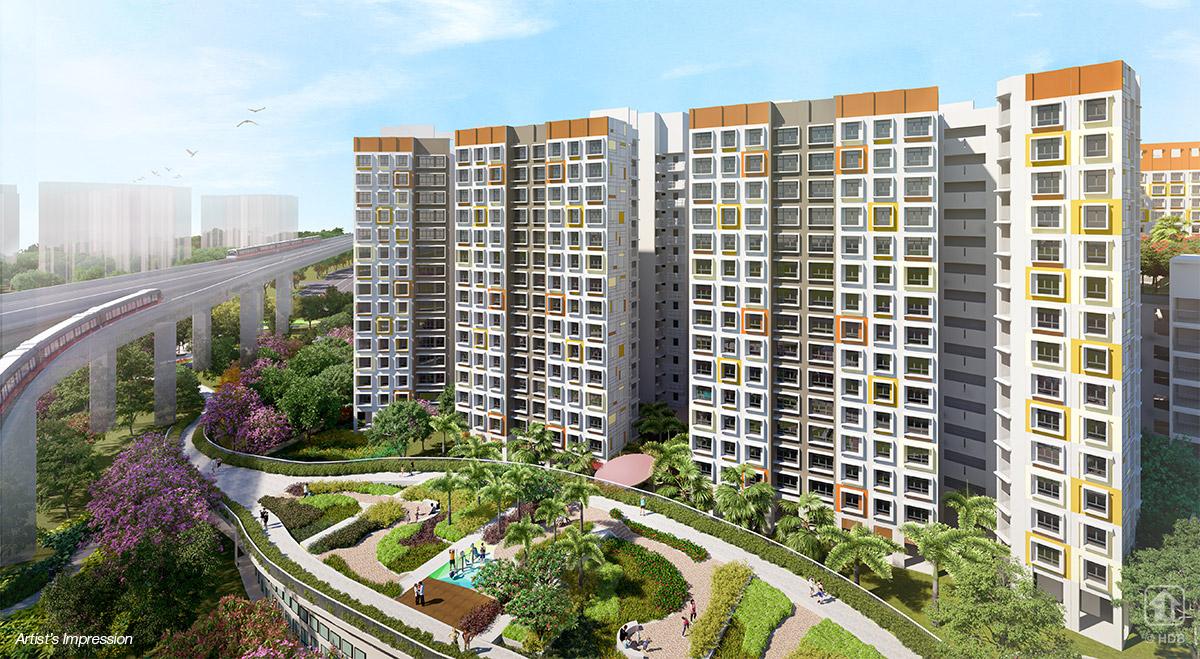
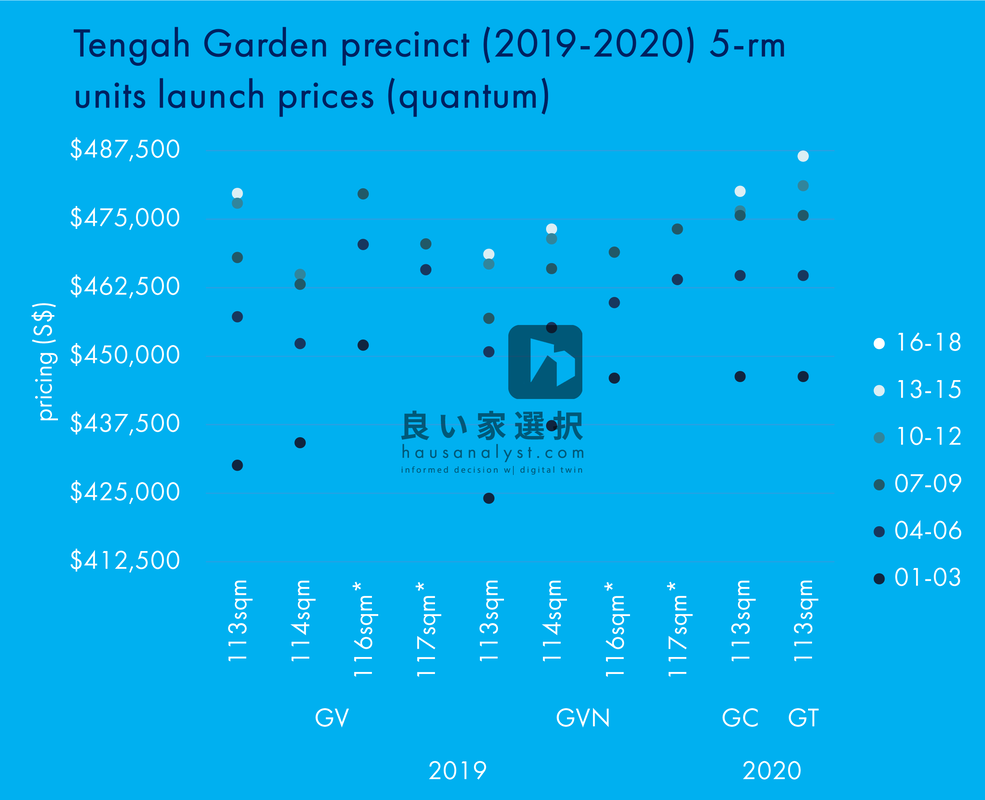
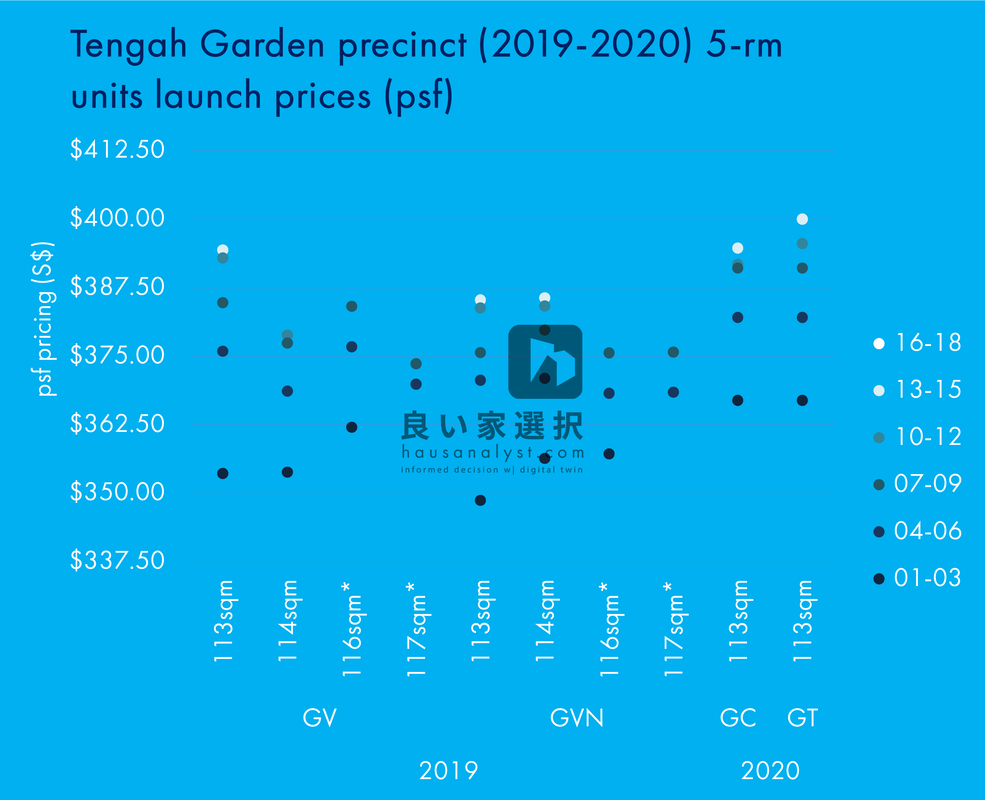


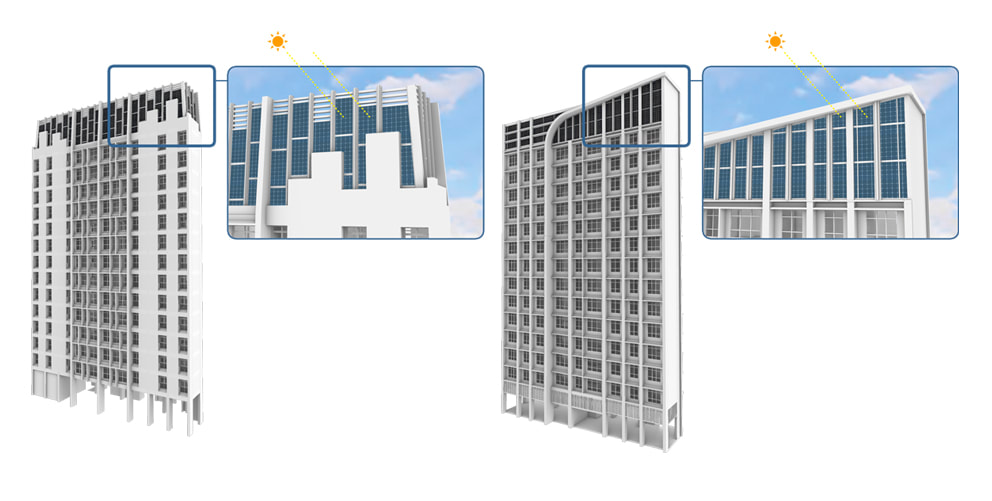
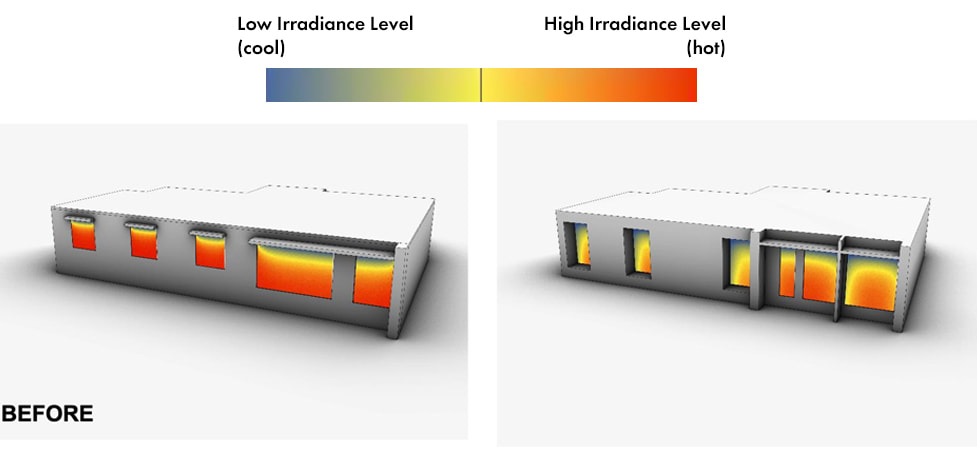





 RSS Feed
RSS Feed