|
disclaimer: 1. Readers are advised to use information available here as study guide only and use it at your own risk. 2. Please note that changes/ update based on updated information will be made from time to time, readers are advised to check on this page regularly. 3. Analysis was done based on available data at the time of this review being published. GardenVines@Tengah is the 6th development within the Tengah new town and its also the second development within the Garden Precinct, the other being Garden Vales which was launched 6 months earlier. Both GardenVines and GardenVales was designed by Design Link Architects Pte Ltd. Written Analysis (selected stack) Block 235A stack 300 1. This stack is facing East. This stack will not have 3pm west sun exposure all year round. 2. Based on weather data collected by NEA from 2014 to 2017, this stack will not have direct exposure to prevailing wind potential. This is due to prevailing wind potential being blocked and reduced by surrounding building blocks which is at similar height. 3. This stack will have a viewing angle of 25/120 (viewing distance of up to 25m with viewing coverage of 120 degree) measured from main facade. 4. This stack is directly facing/ within close proximity (75m radius for Major source and 38m radius for Minor source) to minor vehicular source (internal service road) and social activity source (children's playground). 5. This stack will enjoy a building distance of up to 60m (distance being measured perpendicularly from the main façade to the nearest opposite block). The distance stated above is based on measurement towards stack 352 as half of 300 frontage will be blocked. 1 point being deducted from the building distance attribute due to viewing angle of this stack have been reduced. 6. Lift ratio for this block is at 1:37. This ratio is within the comfort level of recommended 1:40-60. 7. This stack will have up to 30m from the nearest lift. 8. This stack is located next to an open staircase (non-residents can access the staircase anytime without restriction). Block 235B stack 314 1. This stack is facing South. This stack will have up to 3 months of 3pm west sun exposure. 2. Based on weather data collected by NEA from 2014 to 2017, this stack will have direct exposure to prevailing wind potential from South (S) and South to South West (SSW). 3. This stack will have a viewing angle of 50/120 (viewing distance of up to 50m with viewing coverage of 120 degree) measured from main facade. 1 point being deducted from viewing angle due to main façade facing the future elevated MRT track/ main road and temple which is less desirable than lake or green area. The stated viewing coverage only applicable to units above the future temple to the South. We will advise separately. 4. This stack is directly facing/ within close proximity (75m radius for Major source and 38m radius for Minor source) to Vehicular source (Elevated MRT track), minor vehicular source (internal service road) and religious activity source (future place of worship). 5. This stack will enjoy a building distance of up to 100m (distance being measured perpendicularly from the main façade to the nearest opposite block). The stated distance above only applicable to units above the future temple to the South. We will advise separately. 6. Lift ratio for this block is at 1:62. This ratio is beyond the comfort level of recommended 1:40-60. 7. This stack will have up to 25m from the nearest lift. stack 316 1. This stack is facing North. This stack will have up to 3 months of 3pm west sun exposure. This stack consists of 3 types of unit layout which included 1 with balcony. We will advise on the exposure separately. 2. Based on weather data collected by NEA from 2014 to 2017, this stack will have direct exposure to prevailing wind potential from North (N). The wind exposure stated above will be more prevalent for units above level 11. Units below level 11 will mainly enjoy indirect wind movement from North. 3. This stack will have a viewing angle of 25/120 (viewing distance of up to 25m with viewing coverage of 120 degree) measured from main facade. 4. This stack is directly facing/ within close proximity (75m radius for Major source and 38m radius for Minor source) to Vehicular source (Primary road), minor vehicular source (internal service road) and social activity source (children's playground). 5. This stack will enjoy a building distance of up to 45m (distance being measured perpendicularly from the main façade to the nearest opposite block). 1 point being deducted from the building distance attribute due to viewing angle of this stack have been reduced. 6. Lift ratio for this block is at 1:62. This ratio is beyond the comfort level of recommended 1:40-60. 7. This stack will have up to 25m from the nearest lift. 8. The excessive recess area in front of bedrooms for upper level may pose future issues like bird’s dropping, nesting, water ponding (should there be workmanship’s issue) which may lead to mosquito breeding. 9. This stack is located next to an open staircase (non-residents can access the staircase anytime without restriction).
Block 236B stack 370 1. This stack is facing North. This stack will have up to 3 months of 3pm west sun exposure. This stack consists of 3 types of unit layout which included 1 with balcony. We will advise on the exposure separately. 2. Based on weather data collected by NEA from 2014 to 2017, this stack will have direct exposure to prevailing wind potential from North East (NE). The wind exposure stated above will be more prevalent for units above level 7. Units below level 7 will mainly enjoy indirect wind movement from North East. 3. This stack will have a viewing angle of 25/120 (viewing distance of up to 25m with viewing coverage of 120 degree) measured from main facade. 4. This stack will enjoy a building distance of up to 35m (distance being measured perpendicularly from the main façade to the nearest opposite block). 1 point being deducted from the building distance attribute due to viewing angle of this stack have been reduced. 5. Lift ratio for this block is at 1:61. This ratio is beyond the comfort level of recommended 1:40-60. 6. This stack will have up to 30m from the nearest lift. 7. The excessive recess area in front of bedrooms for upper level may pose future issues like bird’s dropping, nesting, water ponding (should there be workmanship’s issue) which may lead to mosquito breeding. stack 372 1. This stack is facing East. This stack will not have 3pm west sun exposure all year round. 2. Based on weather data collected by NEA from 2014 to 2017, this stack will have direct exposure to prevailing wind potential from North East (NE). Cross ventilation will very much depend on which side the windows open up to. Should the window open against the prevailing wind flow, cross ventilation will not happen as desired. 3. This stack will have a viewing angle of 50/120 (viewing distance of up to 50m with viewing coverage of 120 degree) measured from main facade. 4. This stack is directly facing/ within close proximity (75m radius for Major source and 38m radius for Minor source) to social activity source (children's playground). 5. This stack will enjoy a building distance of up to >100m (distance being measured perpendicularly from the main façade to the nearest opposite block). 6. Lift ratio for this block is at 1:61. This ratio is beyond the comfort level of recommended 1:40-60. 7. This stack will have up to 45m from the nearest lift. 1 point being deducted from distance to lift attribute scoring due to main entrance door facing the corridor. 8. The excessive recess area in front of bedrooms for upper level may pose future issues like bird’s dropping, nesting, water ponding (should there be workmanship’s issue) which may lead to mosquito breeding.
Block 238B stack 464 1. This stack is facing North. This stack will have up to 3 months of 3pm west sun exposure. This stack consists of 3 types of unit layout which included 1 with balcony. We will advise on the exposure separately. 2. Based on weather data collected by NEA from 2014 to 2017, this stack will have direct exposure to prevailing wind potential from North (N) and North East (NE). 3. This stack will have a viewing angle of 50/120 (viewing distance of up to 50m with viewing coverage of 120 degree) measured from main facade. 1 point being deducted from viewing angle due to main façade facing the main road which is less desirable than lake or green area. 4. This stack is directly facing/ within close proximity (75m radius for Major source and 38m radius for Minor source) to Vehicular source (Primary road) and minor vehicular source (internal service road). 5. This stack will enjoy a building distance of up to 80m (distance being measured perpendicularly from the main façade to the nearest opposite block). The distance stated have taken into consideration setback requirement for future development across Tengah Drive. 6. Lift ratio for this block is at 1:62. This ratio is beyond the comfort level of recommended 1:40-60. 7. This stack will have up to 25m from the nearest lift. 8. The excessive recess area in front of bedrooms for upper level may pose future issues like bird’s dropping, nesting, water ponding (should there be workmanship’s issue) which may lead to mosquito breeding. 9. This stack is located next to an open staircase (non-residents can access the staircase anytime without restriction). Pricing AnalysisRationale
1. The purpose of analyzing the pricing is not about projecting the future trending, rather it’s about looking for a sweet point to enter/ buy. 2. Once the sweet point being identified, homeowners can make reference to hausanalyst scoring for each stack/ unit to determine which is the best unit to select. 3. Quantum pricing or the total amount of the unit is not a good indication to find a sweet spot as developments always came in different sizes even though it’s of same room type. (i.e. a 4-room may come in 92sqm, 94sqm or even 96sqm) The best indication should be down to its basic unit which is per square foot (psf) rate. 4. Instead of presenting all units pricing, we have summarized the data in a max (high) and min (low) of each level which will give a more direct representation of all the pricing since the rest of the pricing will be in between the two extremes. Data set
1. GardenVines and GardenVales 4-room and 5-room launch prices represented in max (high) and min (low) reflecting all levels.
2. Launch prices for Tengah, Tampines North and Bidadari 4-room and 5-room represented in max (high) and min (low) for all available size variants. These 3 new towns represent the east, central and west of Singapore.
Observation
1. (GardenVines | GardenVales) Price for GardenVines units have dropped compared to those at GardenVales which was launched earlier. 2. (GardenVines | GardenVales) Price difference between max (high) and min (low) for GardenVines units narrow as the level increases. 3. (GardenVines | GardenVales) The price difference between max (high) and min (low) for GardenVales 4-room units almost converges from level 8 onwards. 4. (Tengah | Tampines North | Bidadari) Bidadari prices leading the way from the start with at least S$100 psf compare to others in both 4-room and 5-room categories. 5. (Tengah | Tampines North | Bidadari) 4-room at Tengah and Bidadari have shown a down trend while the rest at 4-room and 5-room increases in price. Note: Bidadari WH have gained the most in sales of balance flats while Tengah GDV have no units being offered for sales of balance flats. Conclusion 1. (GardenVines | GardenVales) The HDB resale price index is on the upward trend, the construction cost for GardenVines (Nov 2019) is higher than GardenVales (May 2019); therefore, this could point to GardenVales being overpriced. A unit at GardenVines is a value buy. 2. (GardenVines | GardenVales) This trend consistence with most of the BTO development. Interesting fact about both GardenVines and GardenVales is that both have larger size units at lower levels (with balcony), yet, these units are at a lower price point in terms of psf price. 3. (GardenVines | GardenVales) Same unit type and lesser unit across the same level. All units either facing North or facing South, both exposed to at least 3 months of west sun exposure but at different time of the year. This should present an opportunity for home buyers to cherry pick. 4. (Tengah | Tampines North | Bidadari) The notion of being at the central seems to put Bidadari at a premium from the get go. Construction cost tends to be higher at mature area due to massive coordination with existing underground infrastructure. 5. (Tengah | Tampines North | Bidadari) Other than GardenVines 4-room being the odd one out, others have shown a steady increment even after the announcement of Sales of Balance Flats. This is consistent with the master planning strategy which tend to move price upward in tandem with development progress. Copyright © 2O2O [email protected]
0 Comments
Leave a Reply. |
AuthorAn architect with 2 bachelor degrees. 15 years of industry related experience in Singapore, China and Malaysia. Designed for more than 10,000 units of completed residential property in Singapore, China and Malaysia including landed and non-landed alike. Designed for residential, healthcare, industrial and transportation oriented development (Finalist at World Architectural Festival 2014, Master planning; Won Singapore Institute of Planners Best Urban Design Project 2013). Completed projects including 1,010 units Punggol Topaz, Singapore, 2,290 units of landed and high-rise residential development in Xian, China, 4,236 units of high-rise residential development in Shenyang, China, 3,595 units of high-rise residential development in Chengdu, China and many more. Archives
November 2022
Categories
All
|

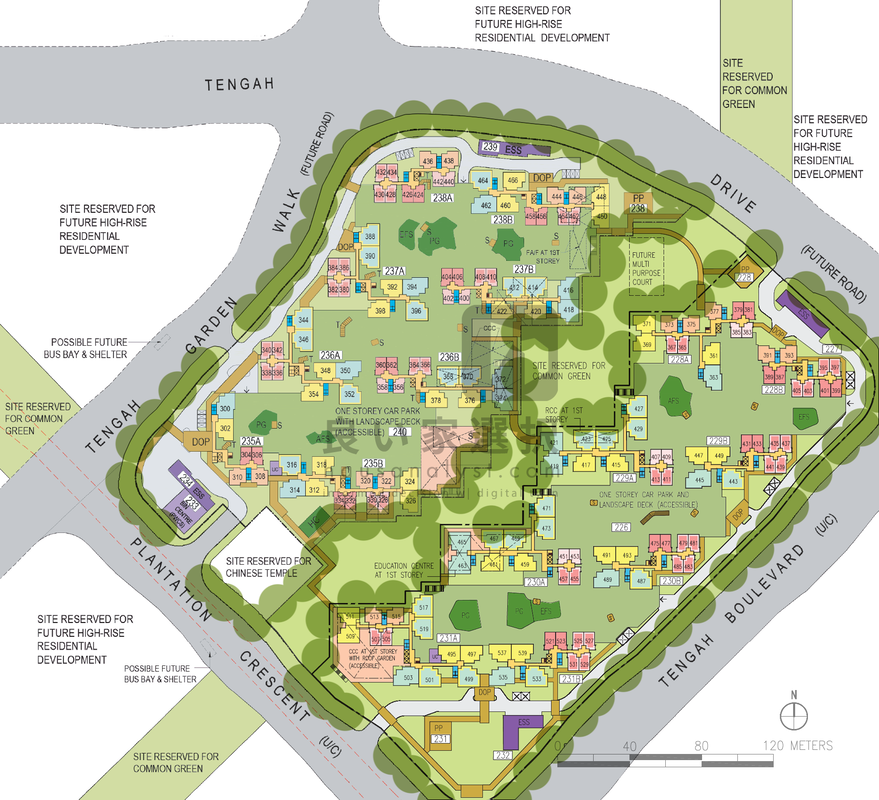
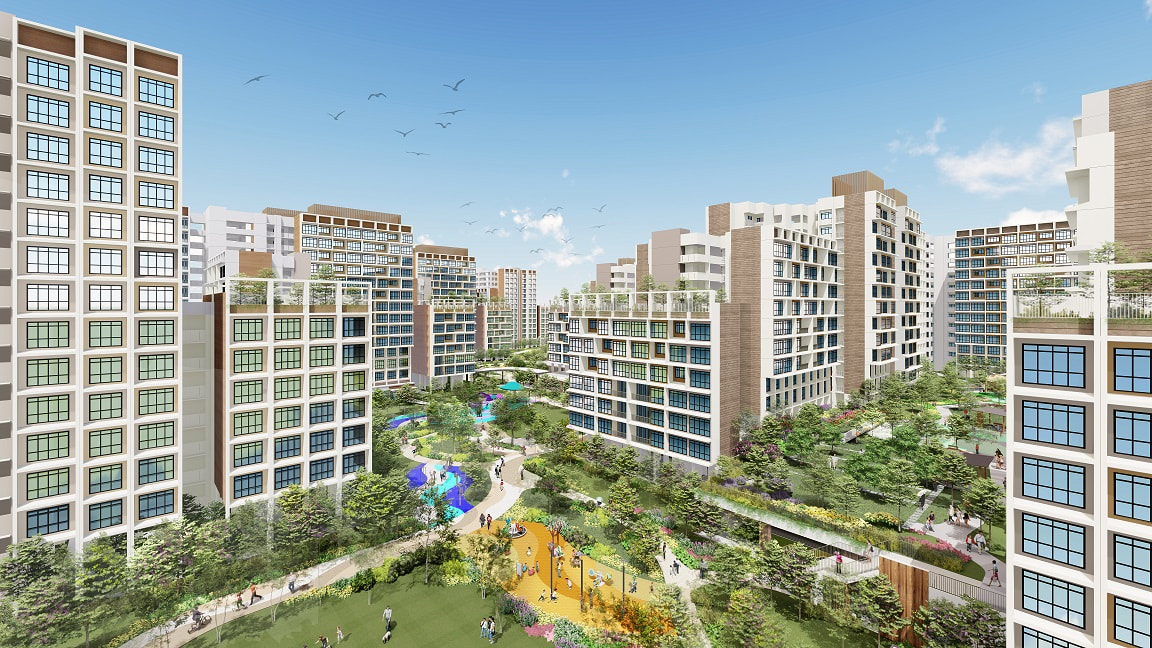
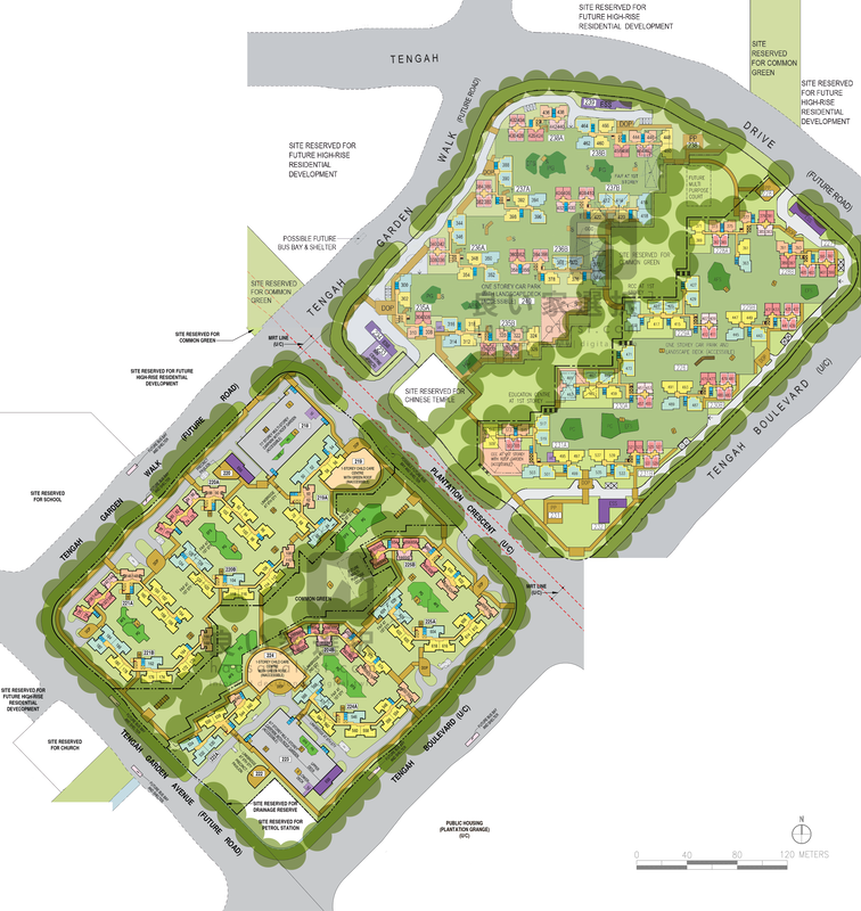
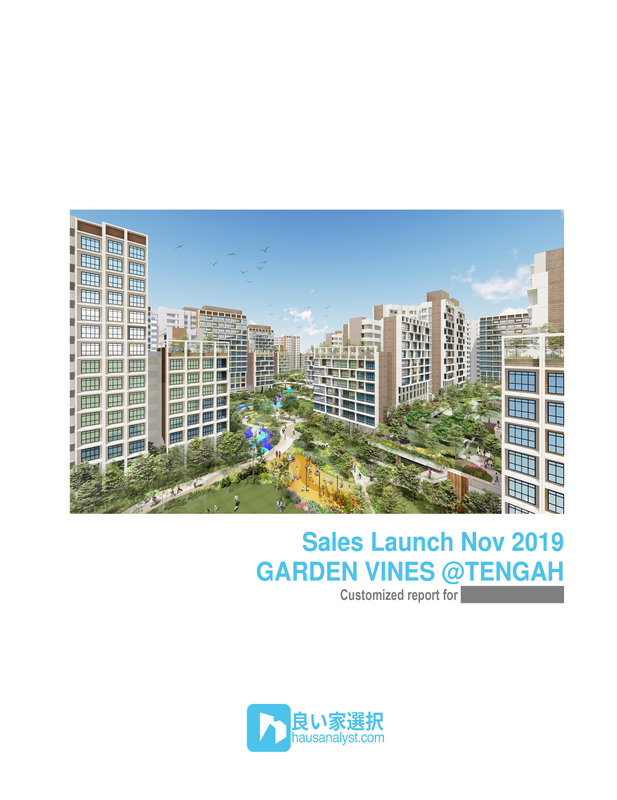
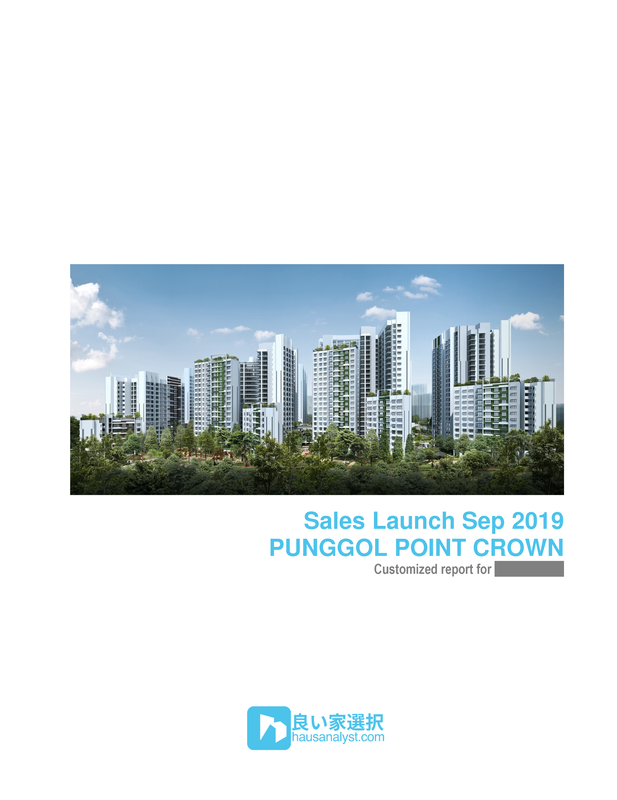
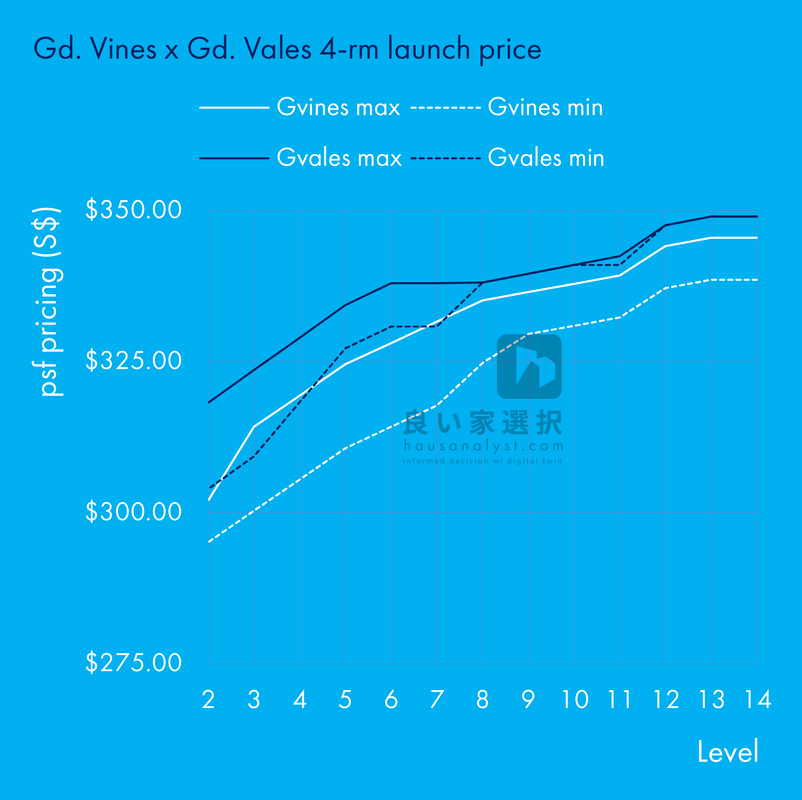
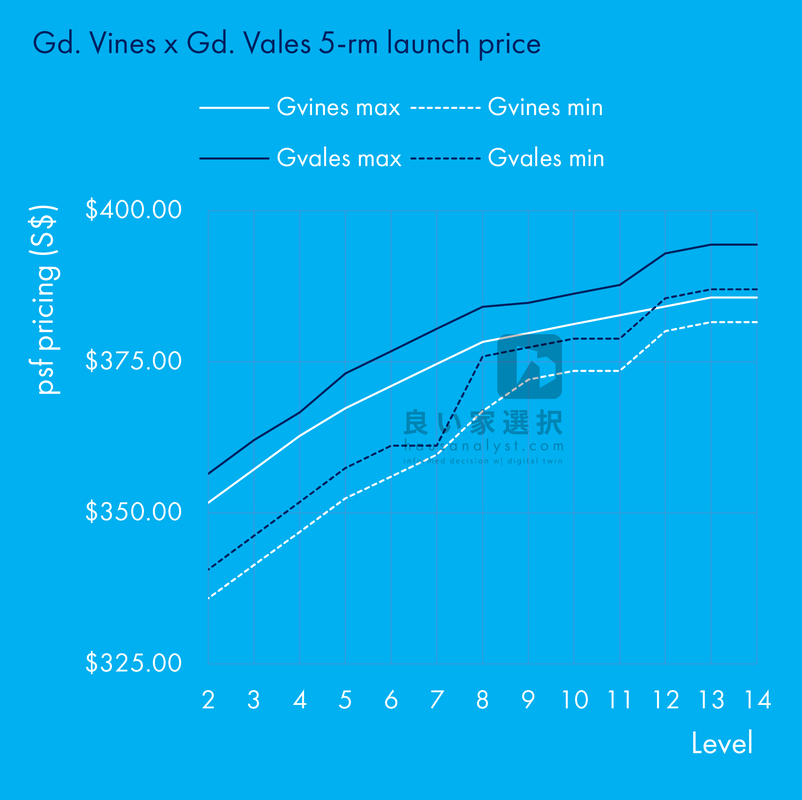
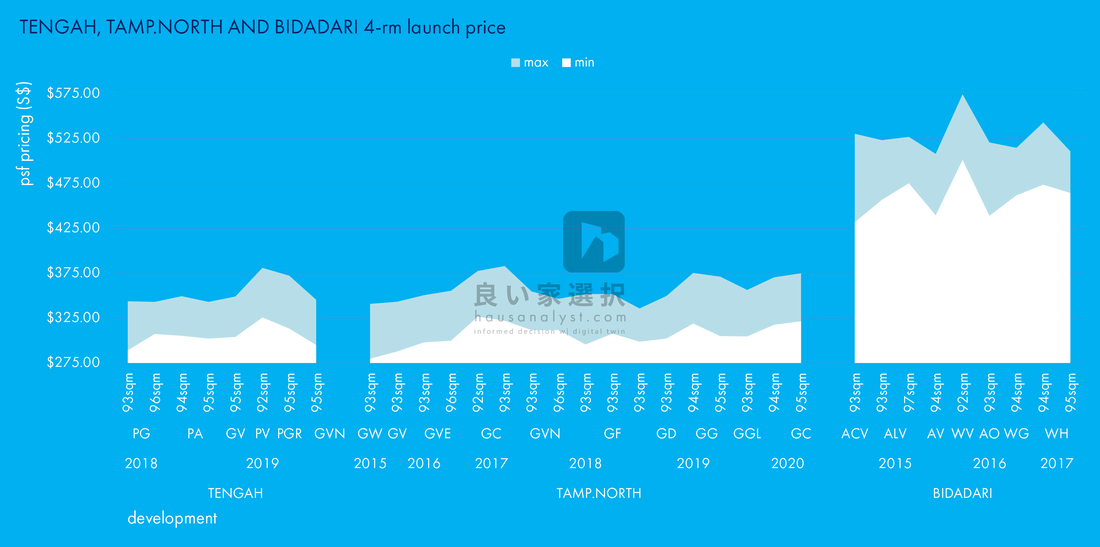
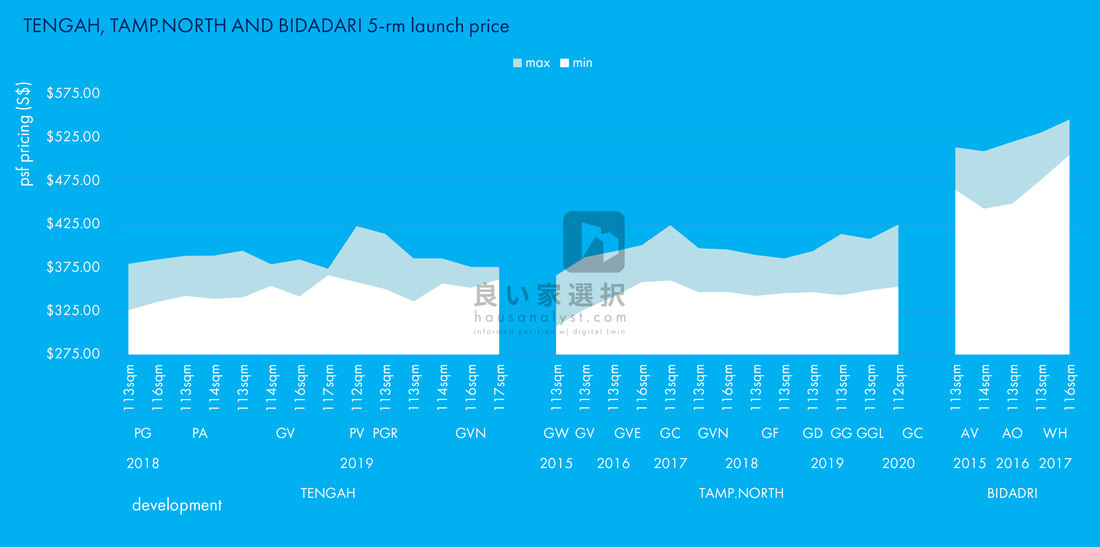
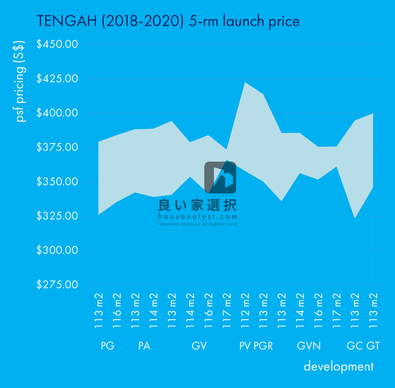

 RSS Feed
RSS Feed