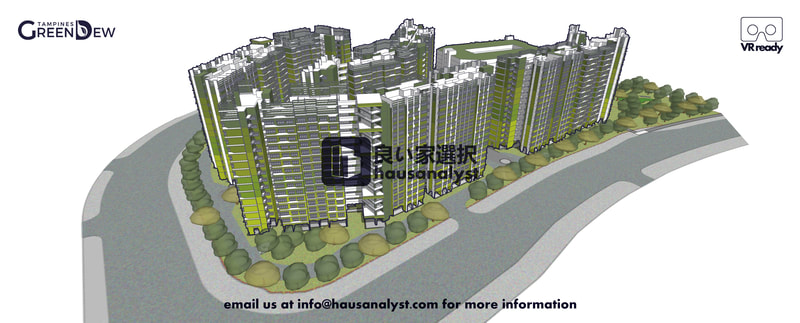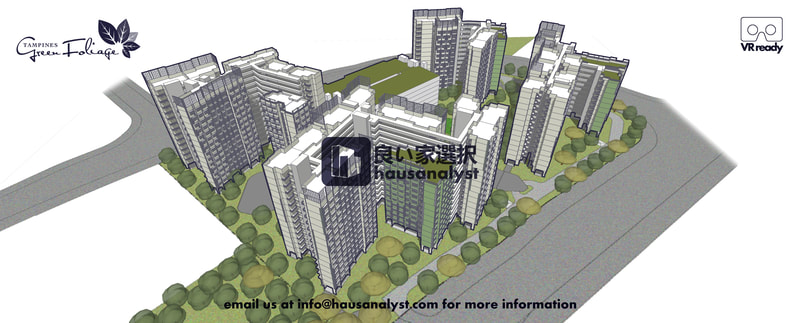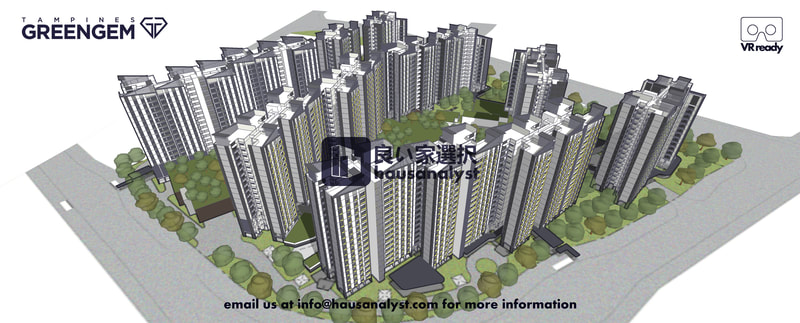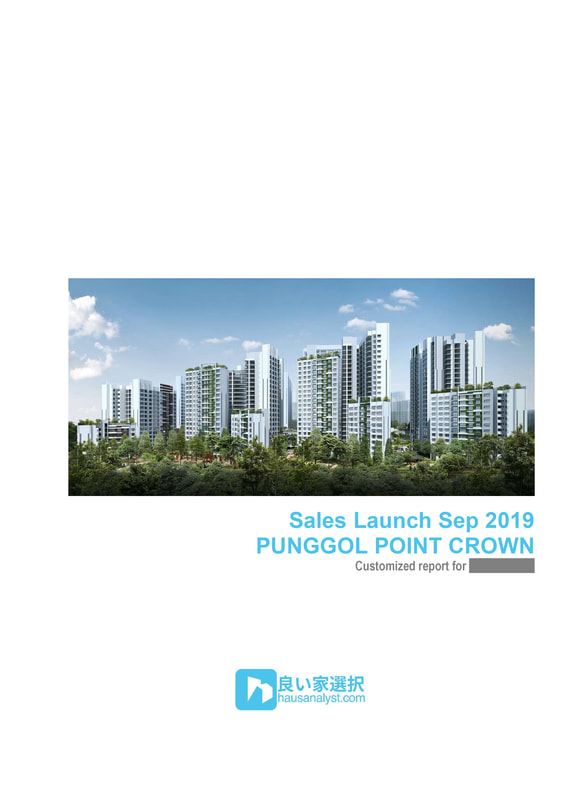|
DISCLAIMER: 1. Readers are advised to use information available here as study guide only and use it at your own risk. 2. Please note that changes/ update based on updated information will be made from time to time, readers are advised to check on this page regularly. 3. Analysis was done based on available data at the time of this review being published. We have organised the rating for each attribute bellow into a scale of 1 to 4 (1 being not so desirable to 4 which is most desirable). Our scoring system is based on data collected from all BTO launches and SERS program since year 2010 which consist of more than 250 developments with more than 200,000 units in total (on average, HDB launch 15,000 to 20,000 units per year).
The best way to reduce heat intake has always been avoiding it in the first place. The understanding of heat intake varies due to geographical location. In Singapore, we try to avoid heat intake from the west sun (afternoon sun) at all cost due to Singapore being located along the equator, which mean closer to the sun than other part of the Earth. Sun radiation carries along UV (ultraviolet) and IR (Infrared) wave which is detrimental to the building enclosure as well as the interior spaces and heat up the building a lot faster than the air-con can cool it down. The higher the unit, the hotter it will be as hot air rises. On top of that, increase usage of air-con which contribute to hot air being emitted from the condenser unit (outdoor unit) will also move upward. Thus, affecting the higher units as the building goes up higher with almost all units these days using air-con. So, the challenge is about finding a balance between having nice view with higher floor vs increase heat intake due to height increase. Architectural elements introduced on the building façade may or may not help in reducing the heat intake as the design are standardised throughout the whole development regardless of the effectiveness for it. Therefore, detailed analysis needs to be done to ascertain the effectiveness of these elements. Tampines GreenSpring is located within the East Region under URA Planning area. This development is strategically located next to Our Tampines Hub. Tampines GreenSpring will be 1 of the 2 developments slated under Draft Master Plan 2019 to be developed in near future within this vicinity. Based on our early assessment, if you are going to go for a 4-room, you will have 85% chance of getting a hot unit. A 5-room will be better off at 80% chance of getting a hot unit. A hot unit mean the main façade of the unit having at least 3pm west sun exposure (note that this assessment is based on units having a standard horizontal shading device of at least 300mm to 600mm). We rate the west sun exposure for this development at 1 out of 4 for both 4-room and 5-room. (Please note that we have our own assessment with analysis record and this is only available in our paid analysis)
At hausanalyst, we have been collecting wind data released by Singapore Meteorological Service since 2014 which was recorded at Changi Airport Station. Based on the data collected, we found a consistency in terms of the frequent direction of prevailing wind as well as the major wind direction which happen almost 1 in 5 during the prevailing season. 3 other prevailing wind directions only happen 1 in 10 during the prevailing season. Knowing which of these wind directions and when does it happen will greatly help when selecting a unit. Based on recorded prevailing wind data from 2014-2017 which we have consolidated, if you were to get a 4-room unit, your chance of getting a prevailing wind will be at 39% while getting a 5-room will put you at a higher chance of 69%. We define the prevailing wind exposure as the wind hitting diagonally onto the surface of the external wall of the unit, usually the façade with the most numbers of windows. While we welcome wind exposure during a hot day, we may not like it during heavy rain as it will help to intensify the rain hitting directly at the windows and some instances cause seepage due to poor workmanship on window frame. Read more about prevailing wind exposure here (https://www.hausanalyst.com/bto-analysis/good-housing-prevailing-wind-exposure). We rate the wind exposure for this development at 2 out of 4 for 4-room and 3 out of 4 for 5-room.
Overall, we rate this development at 11 out of total 20 for 4-room and 12 out of total 20 for 5-room. Like and Share this post by clicking on the 'Like' button bellow to follow this post as we will be updating this article from time to time Copyright © 2019 by chua.soon.ching@hausanalyst.com
All rights reserved. Without limiting the rights under copyright reserved above, no part of this publication may be reproduced, stored in or introduced into a retrieval system, or transmitted, in any form or by any means (electronic, mechanical, photocopying, recording or otherwise), without the prior written permission of the copyright owner of this publication.
1 Comment
|
AuthorAn architect with 2 bachelor degrees. 15 years of industry related experience in Singapore, China and Malaysia. Designed for more than 10,000 units of completed residential property in Singapore, China and Malaysia including landed and non-landed alike. Designed for residential, healthcare, industrial and transportation oriented development (Finalist at World Architectural Festival 2014, Master planning; Won Singapore Institute of Planners Best Urban Design Project 2013). Completed projects including 1,010 units Punggol Topaz, Singapore, 2,290 units of landed and high-rise residential development in Xian, China, 4,236 units of high-rise residential development in Shenyang, China, 3,595 units of high-rise residential development in Chengdu, China and many more. Archives
November 2022
Categories
All
|













 RSS Feed
RSS Feed